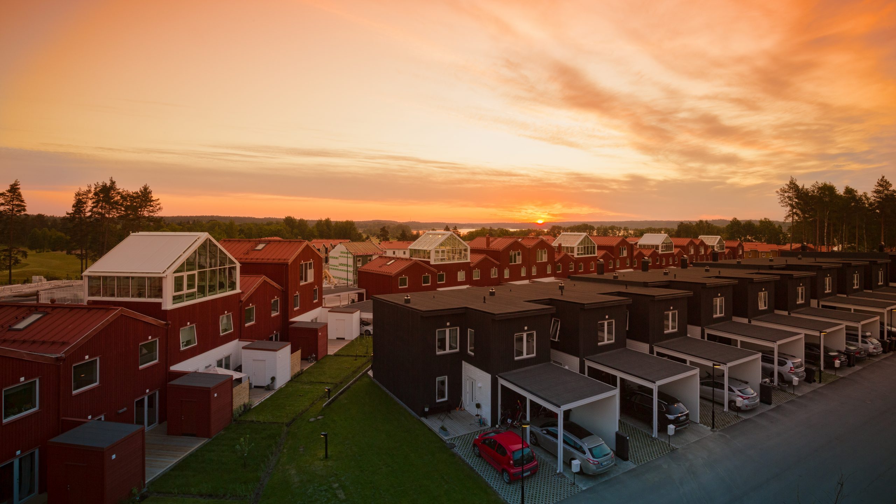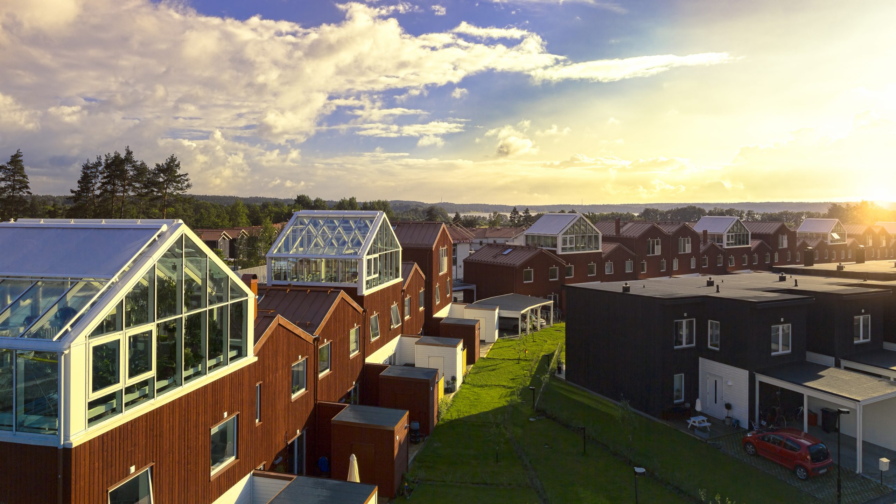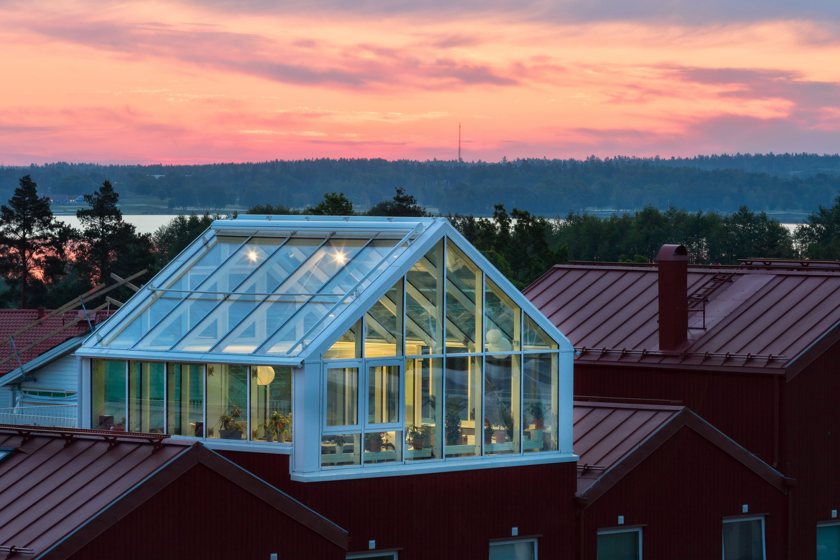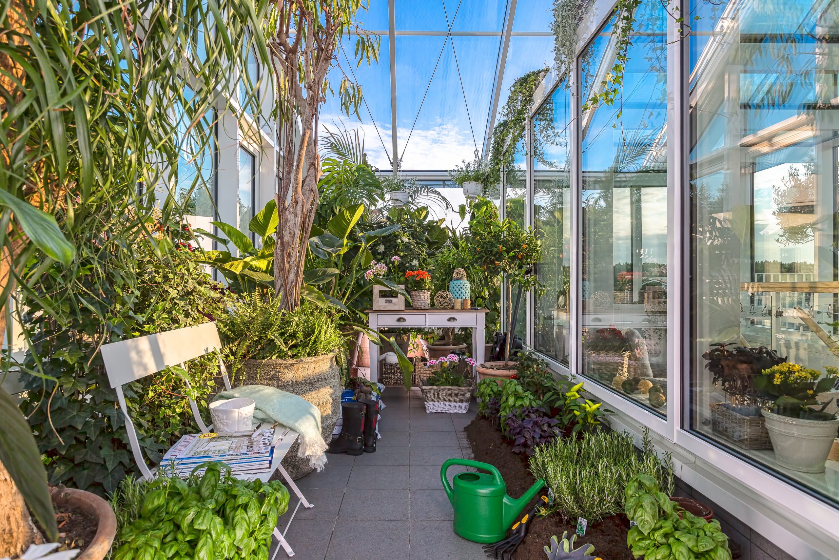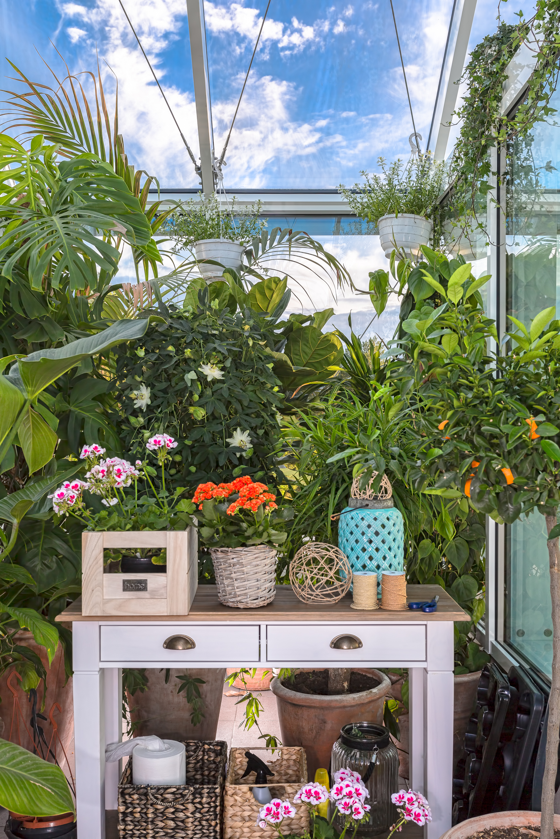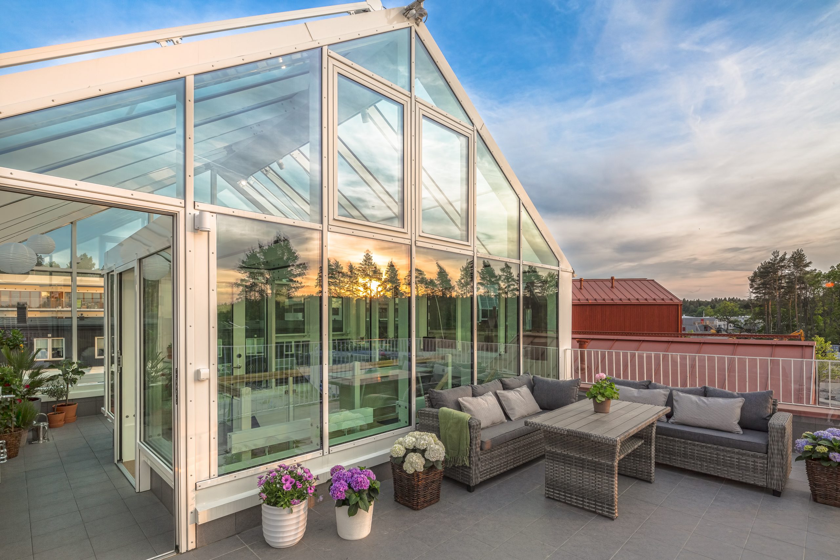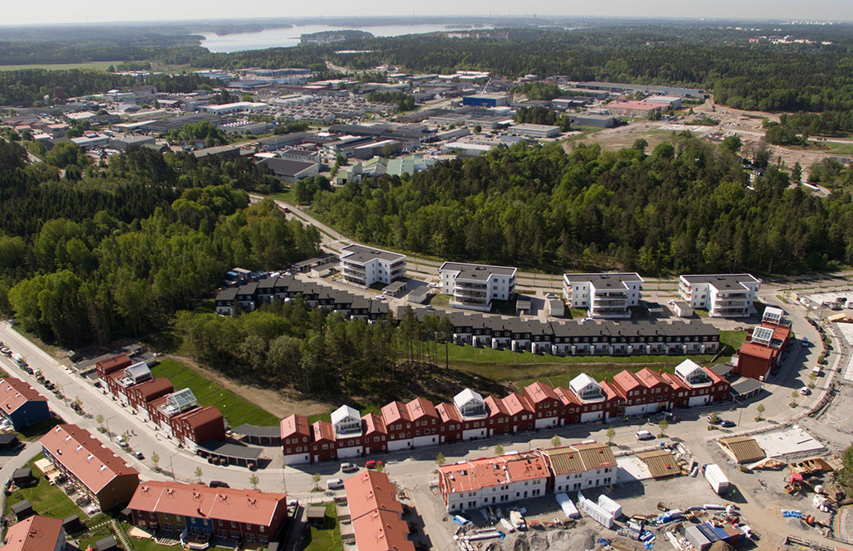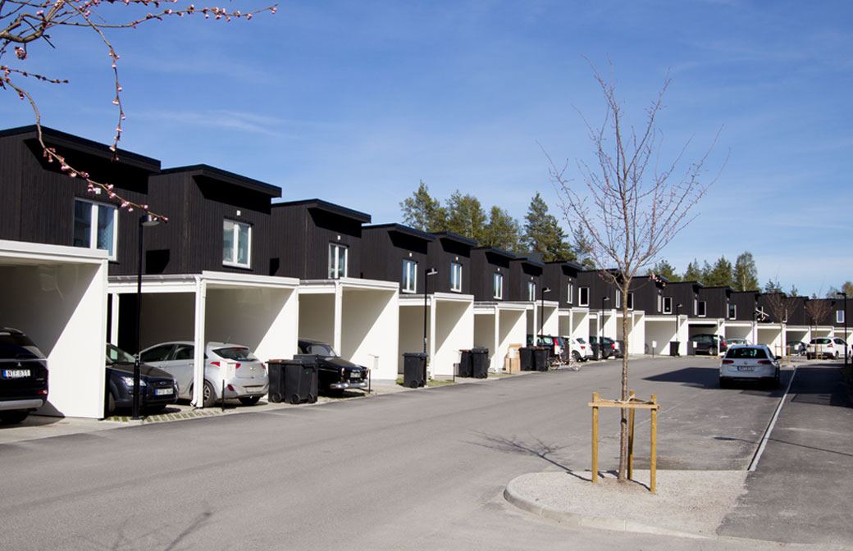In the autumn of 2012, Titania won Täby Municipality’s tender competition for new development at Ullna Strand, a brand-new, forest-adjacent residential area in Arninge, next to Arninge Retail Park. Titania purchased approximately 26,000 square meters of land from the municipality and built 109 homes. Interest in the area was immense, not least due to its striking architecture and climate-smart solutions, such as the integration of greenhouses on the rooftops of the townhouses.
Skogskvarteren, Ullna Strand
Täby
- Rooftop greenhouses
- Close to nature and shopping
- Award-winning housing
Project description
About Skogskvarteren
In close proximity to wildlife and nature—with Arninge Golf Club, Lake Ullna, and the popular nature reserve Rönninge by–Skavlöten as neighbors—this modern and architecturally striking new residential area was developed between 2014 and 2016.
The project was designed by Sandellsandberg.
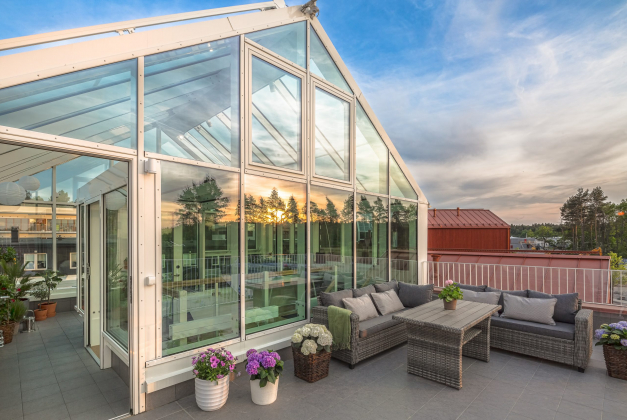
The architect's vision
Architect Thomas Sandell’s core idea behind the design of Titania’s section of the new residential area at Ullna Strand was, above all, to build upon the site’s natural conditions.
The simple and clean Scandinavian architecture follows the natural variations in terrain, while a varied color palette of red, white, and black creates a cohesive aesthetic rooted in Swedish building tradition.
The choice of materials, particularly the different types of wooden paneling, adds to the diversity of expression and harmonizes beautifully with the surrounding nature. The interiors have been designed to feel open and airy, with light materials and clear spatial connections.
A driving idea behind the architect’s vision was to create housing that combines the tranquility of detached homes and townhouses with the vibrancy of suburban life. The area is therefore built with a mix of apartment buildings and townhouses, similar to those commonly found on the continent. By introducing a local street between the apartment buildings and townhouses, a sense of community is enhanced and a space for spontaneous encounters is created.
The apartment buildings and townhouses are strategically placed around a large, open park landscape. From here, each home has a clearly connected private outdoor space that still feels secluded from neighbors. The streetscape along Ullna Allé offers a varied impression, with recessed building facades that create a welcoming entrance for residents.
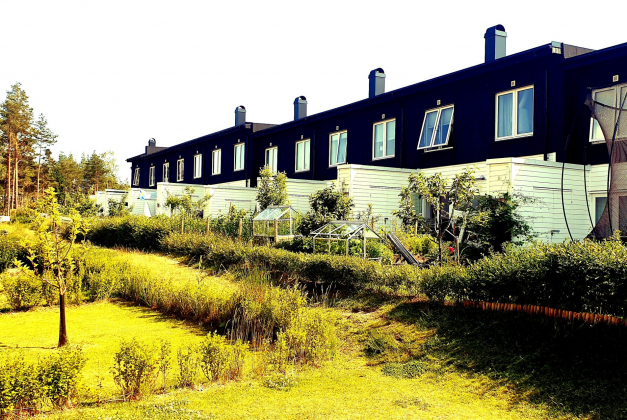
The Park Houses
Two-story townhouses with three to four bedrooms and private outdoor spaces. The dark wooden facades of the Park Houses blend seamlessly into the surrounding natural landscape.
The undulating landscape creates a dynamic impression while offering scenic views of the lake and forest. These townhouses accommodate up to four bedrooms. With a private patio, a generously sized garden, and a dedicated carport right outside the home, this is the ideal living space for you and your family.
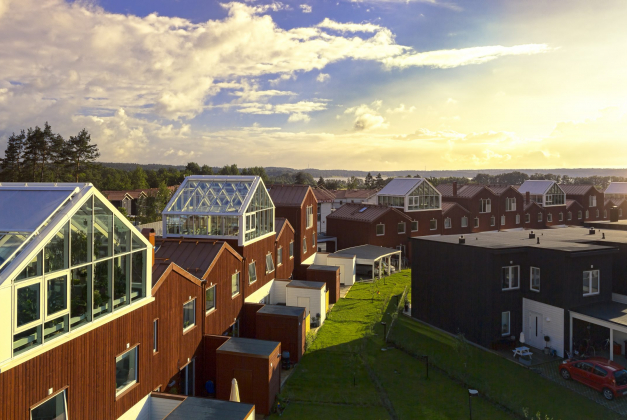
Townhouse
Feel a touch of England in a classic townhouse nestled in the heart of nature. With varying heights, façade colors, and architectural designs, the houses form a vibrant and dynamic streetscape.
The townhouses come in three different versions of the same base design, all featuring inviting outdoor spaces, nearby private parking options, and generously sized gardens.
Variant 1 spans three floors and offers the possibility to divide the top floor into three separate rooms, resulting in a total of six bedrooms and two living rooms.
Variant 2 features a spacious rooftop terrace and a greenhouse that extends across the entire top floor. On the second floor, residents can opt to remove rooms in favor of larger social areas. The ground-floor room can be used as a bedroom or a commercial space.
Variant 3 has only two floors but otherwise shares the same layout as Variant 1
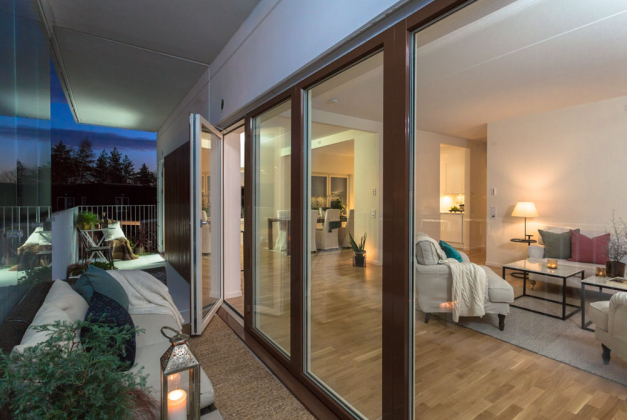
Woodland Residences
Woodland Residences offer urban-style living in the heart of nature. Each of the four three-story buildings houses twelve apartments.
Here, you can choose between space-efficient two-room apartments of 55 square meters, or four-room units of 86 or 89 square meters. With open floor plans that can be partitioned, you’re free to shape your living space just the way you want. All homes feature either a balcony or a patio, along with the option for private parking just around the corner.
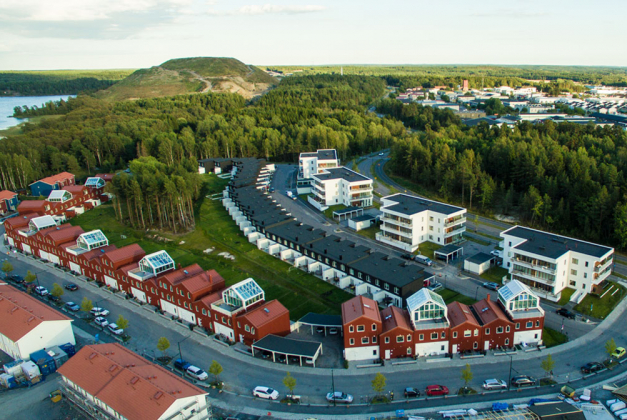
The area
In the Forest Quarters, you live close to Lake Ullna—a popular destination for both anglers and joyful swimmers. In winter, the frozen lake comes alive with ice skaters and snowmobiles.
Just over a kilometer from here lies the Skavlöten outdoor recreation area, offering illuminated trails, excellent ski tracks, and a swimming spot with a summer sauna.
For horse enthusiasts, there are great riding opportunities at nearby stables. And if you enjoy golf, you’ll be pleased to know there are two clubs in the area.
Ullna Golf Club, consistently ranked among Continental Europe’s top 50, has hosted numerous professional tournaments featuring stars like Annika Sörenstam and Tiger Woods. Just a few hundred meters from the Forest Quarters is the popular Arninge Golf Club, also located along the shores of Lake Ullna.
The Forest Quarters are divided into three sections and represent the first phase of Täby Municipality’s long-term plan to develop more housing in the growing Arninge-Ullna area. Täby plans to build a total of 3,000 homes in the district, primarily two- to five-story buildings, accommodating around 7,500 residents. The goal is for the area to offer not only housing but also strong opportunities for retail, access to municipal services, efficient transportation, and employment through local businesses.
Right next to the new residential area is Arninge Retail Park, with a wide range of shops, workplaces, and ample parking. Thanks to its proximity to the E18 highway and the new Roslagsbanan station currently under construction, the neighborhood enjoys excellent transport connections. The new train station is part of a broader initiative to create a modern transit hub with rail services and both regional and local bus links.
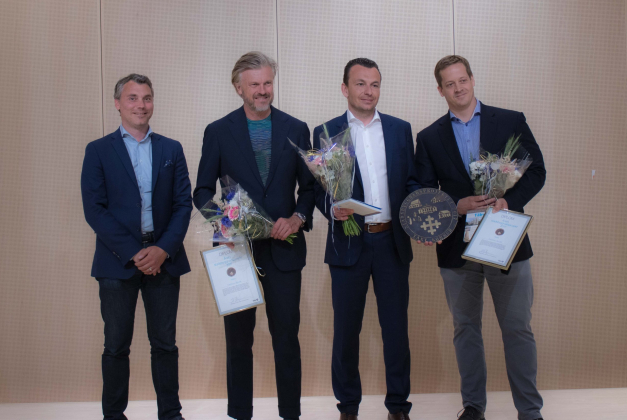
Urban Development Project of the Year in 2017
The townhouses in the Woodland Residences were awarded Täby Municipality’s Urban Development Project of the Year in 2017.
The purpose of the award is to highlight quality architecture and urban development. The prize was presented for the sixth time by Täby’s Naming and Aesthetics Council, following a public nomination process.
The jury’s citation read: “Townhouse Ullna Allé consists of modern row houses where uniformity and variation coexist. The distinctive architectural style contributes positively to the area’s overall design. The execution includes three types and volumes of building structures, appealing to property owners with different needs—even within a compact neighborhood. With greenhouses on the top floors of certain buildings, volume and variation are created without significantly impacting surrounding open spaces.“
Skogskvarteren i lokaltidningen
Täby Direkt skriver om Skogskvarteren och växthusen på taken.
Skogskvarteren vinner estniskt trähuspris
Skogskvarteren i Täby har utsetts till vinnare av det estländska priset Factory House of 2017.
