Many of our projects include villas and townhouses in various forms. These types of housing place high demands on design and solutions, while also opening up opportunities for excellent architecture and innovation. Below, you can read more about how we at Titania approach this kind of development.
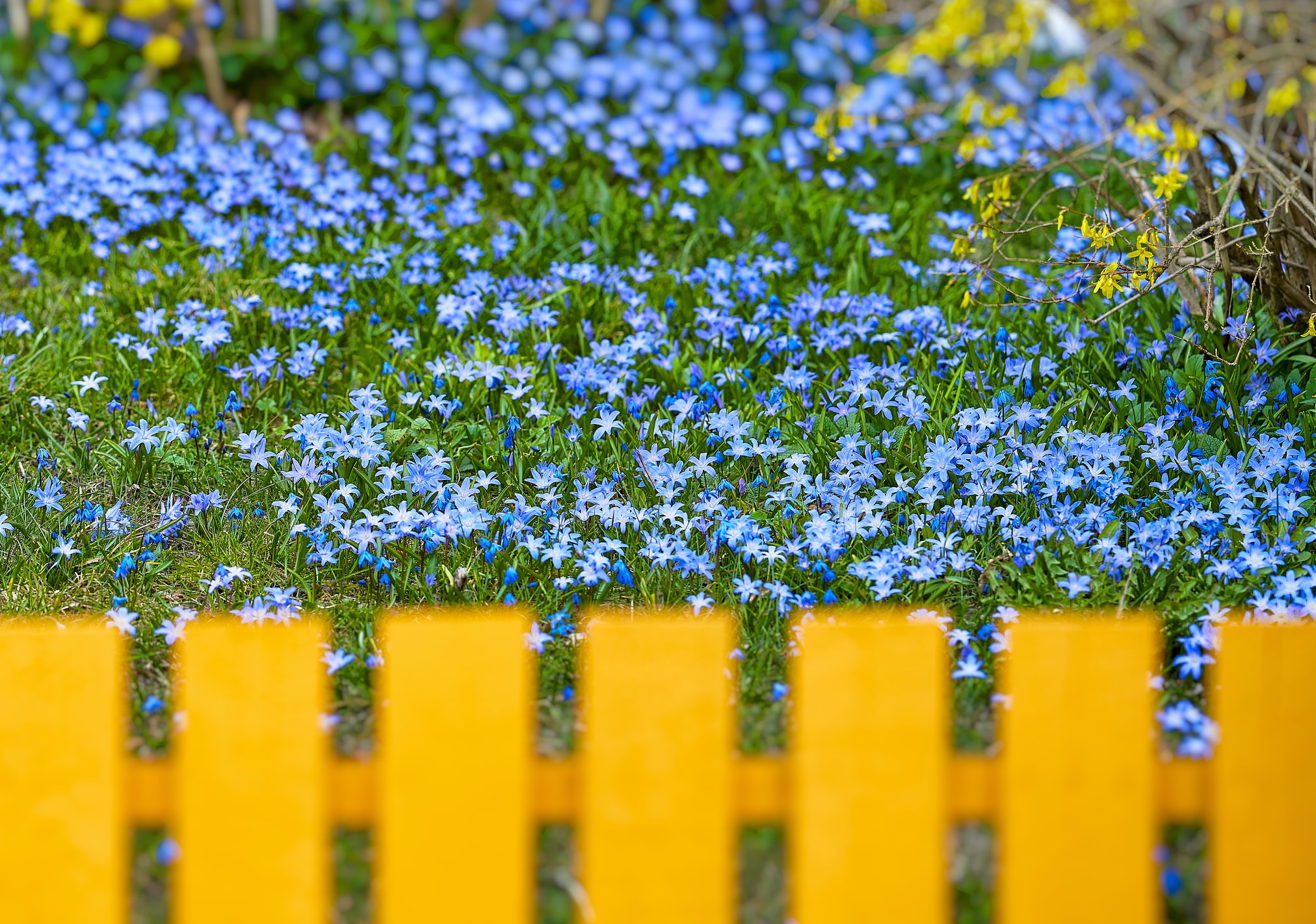
Examples from our projects
HIGH-QUALITY ARCHITECTURE
In our projects, we collaborate exclusively with top-tier architectural firms: Sandellsandberg Arkitekter, Wingårdhs, Arkitema, Brunnberg & Forshed among others. Rather than relying on standardized housing models, we aim to create architecture with character, designs that connect to the unique qualities of each location.
Kristineberg, Vallentuna
In 2016, Titania, together with Sandellsandberg Arkitekter, won a municipal land assignment competition in the Kristineberg area of Vallentuna. The ambition behind the proposal was to create attractive, space-efficient homes for a broad target group, enabling living through different stages of life. The design of the residences is intended to be innovative, forward-thinking, and flexible, based on the area’s natural conditions, its proximity to forests, trails, swimming spots, fishing, and scenic walks. We aim to create housing where activity and greenery are woven into the built environment, where residents enjoy their homes just as much outdoors as indoors, and where nature is an integral part of everyday life.

If you want to read more about the Kristineberg project, click here.
INNOVATIVE SOLUTIONS
Titania is committed to encouraging innovation and fresh thinking. We actively work to counter uniformity in our projects and continuously strive to explore new solutions that can add unique qualities.
Skogskvarteren, Ullna Strand
Skogskvarteren in Ullna Strand (Täby) is a residential project comprising 109 homes, including townhouses, row houses, and apartment buildings. In 2017, the townhouses were awarded “Urban Development Project of the Year” by Täby Municipality, with the following motivation:
“Townhouse Ullna Allé consists of modern row houses where uniformity and variation coexist. The distinctive architectural style contributes positively to the area’s overall design. The execution includes three types and volumes of building structures, appealing to property owners with varying needs, even within a small area. By placing greenhouses on the top floor of certain buildings, volume and variation are created without significantly impacting surrounding open spaces.”
Among other features, the most innovative aspect of the townhouses is the placement of a greenhouse as the top floor. The construction was technically complex and had not previously been executed in this way in Sweden. Swedish timber house suppliers approached during the project’s procurement phase stated that it would not be feasible. Titania therefore coordinated the construction independently and, with the help of international suppliers and technical consultants with specialist expertise, found solutions to realize the original vision. The homes proved highly popular and sold out quickly.
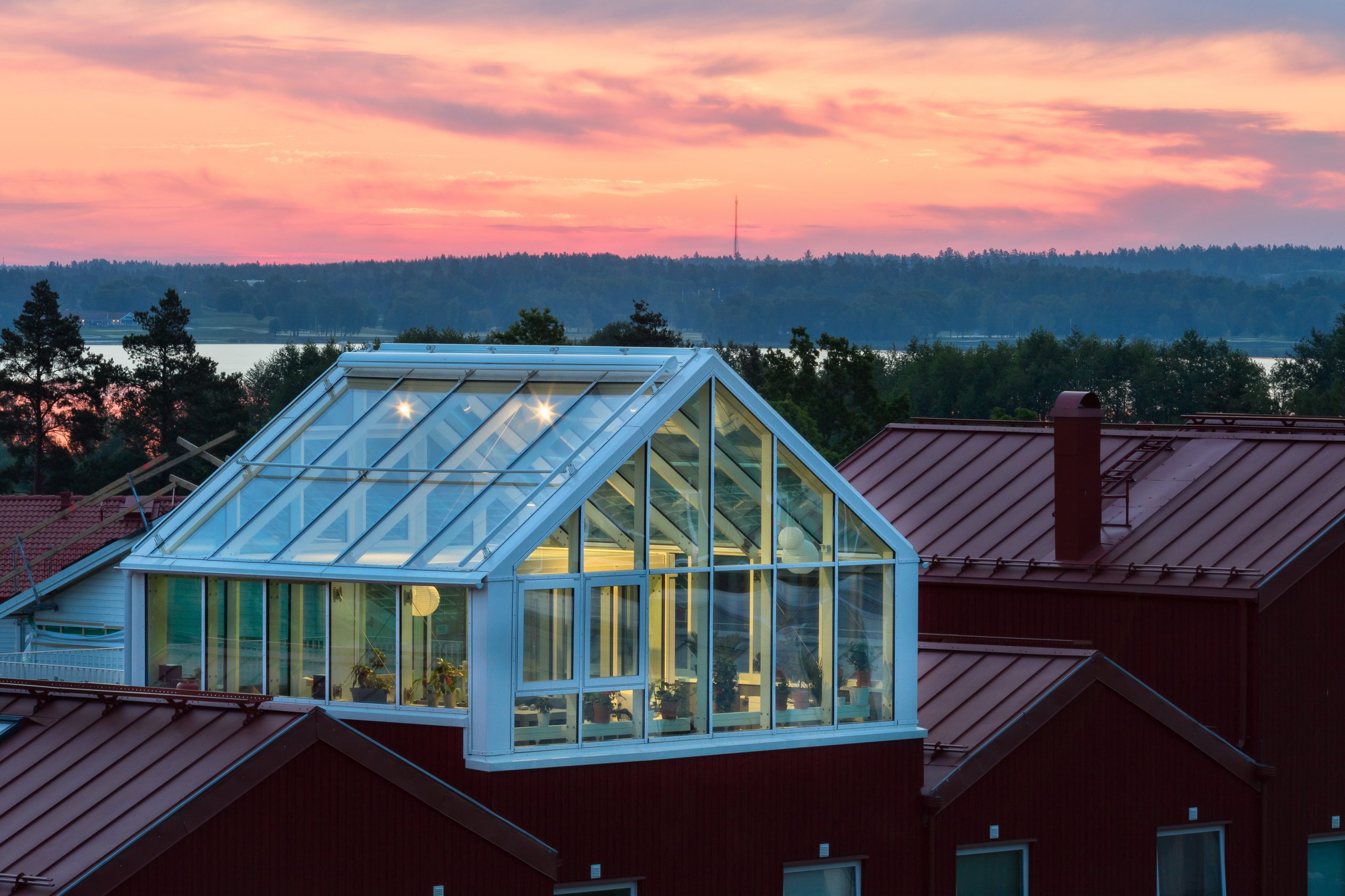
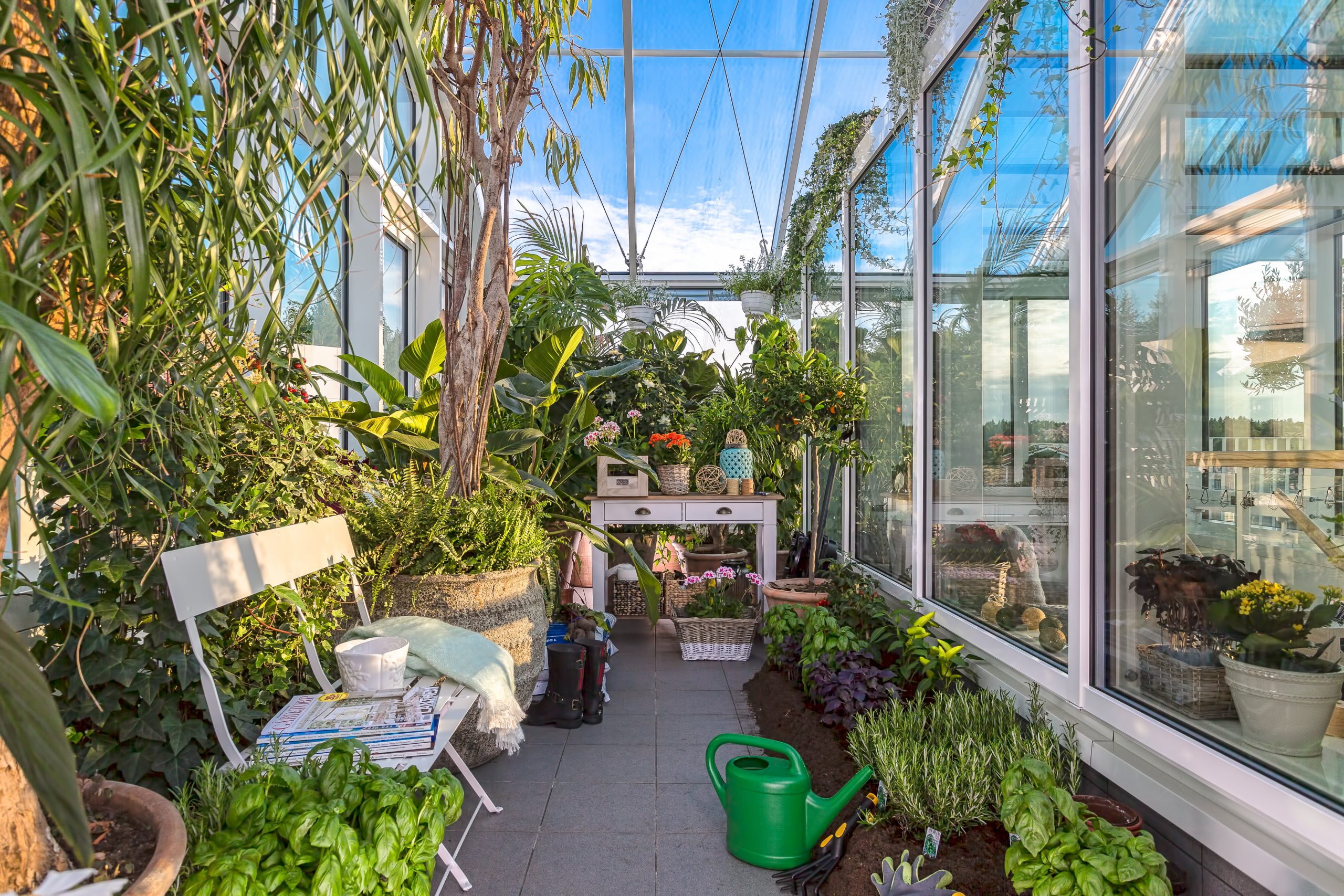
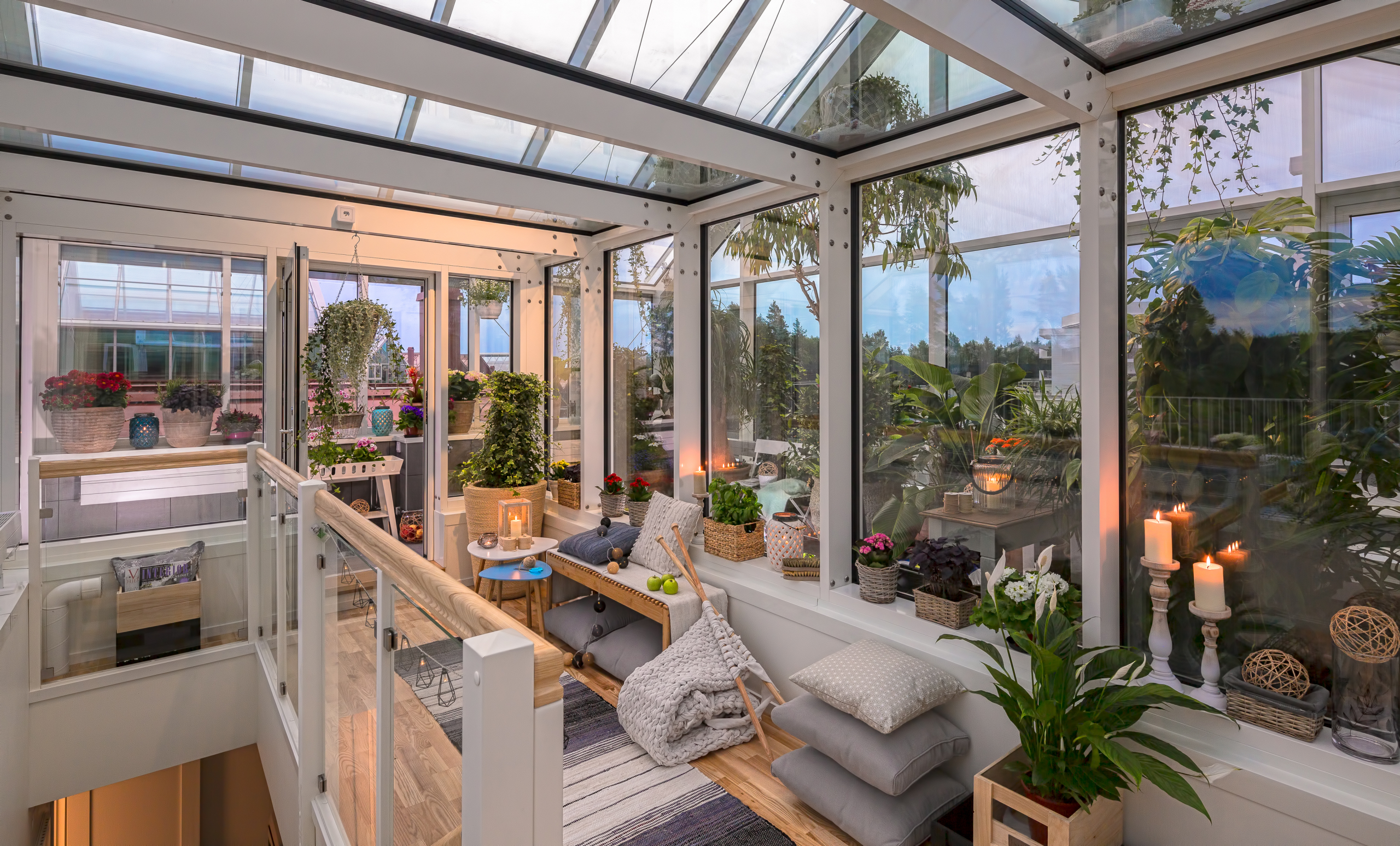
If you want to read more about the Skogskvarteren project, click here.
UNDERSTANDING THE SITE
It is of utmost importance that the buildings we create are designed with a deep understanding of the location in which we build. This includes everything from the type of residents likely to live there, to the architectural character of the surroundings, and the natural conditions of the area. A prerequisite for creating successful residential environments is to first conduct a thorough analysis of the existing conditions, otherwise, the end result can easily fall short.
Prästviken, Botkyrka
The Prästviken project is located in a very old cultural environment near Botkyrka Church, a stone building dating back to the 12th century. In this type of setting, it is essential that new development harmonizes thoughtfully with its surroundings. Building heights are adjusted to blend into the landscape, and materials and details are carefully selected to reflect the site’s historical context. The buildings are designed with a traditional character.
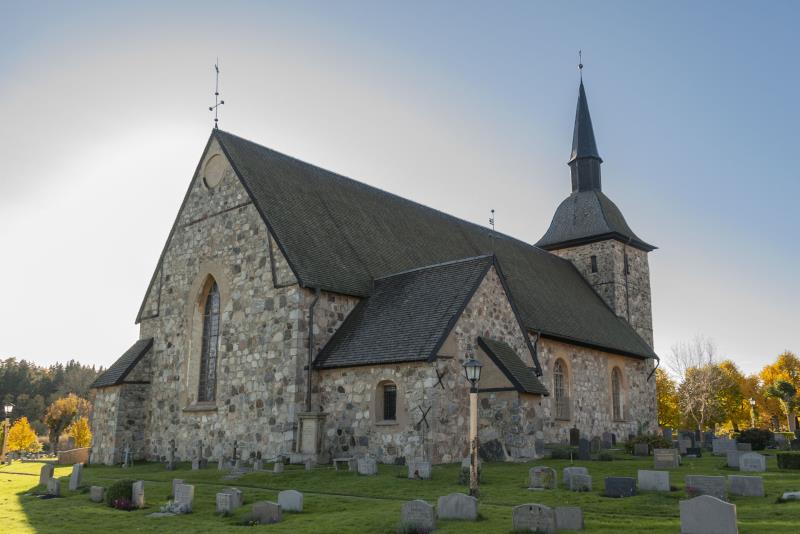
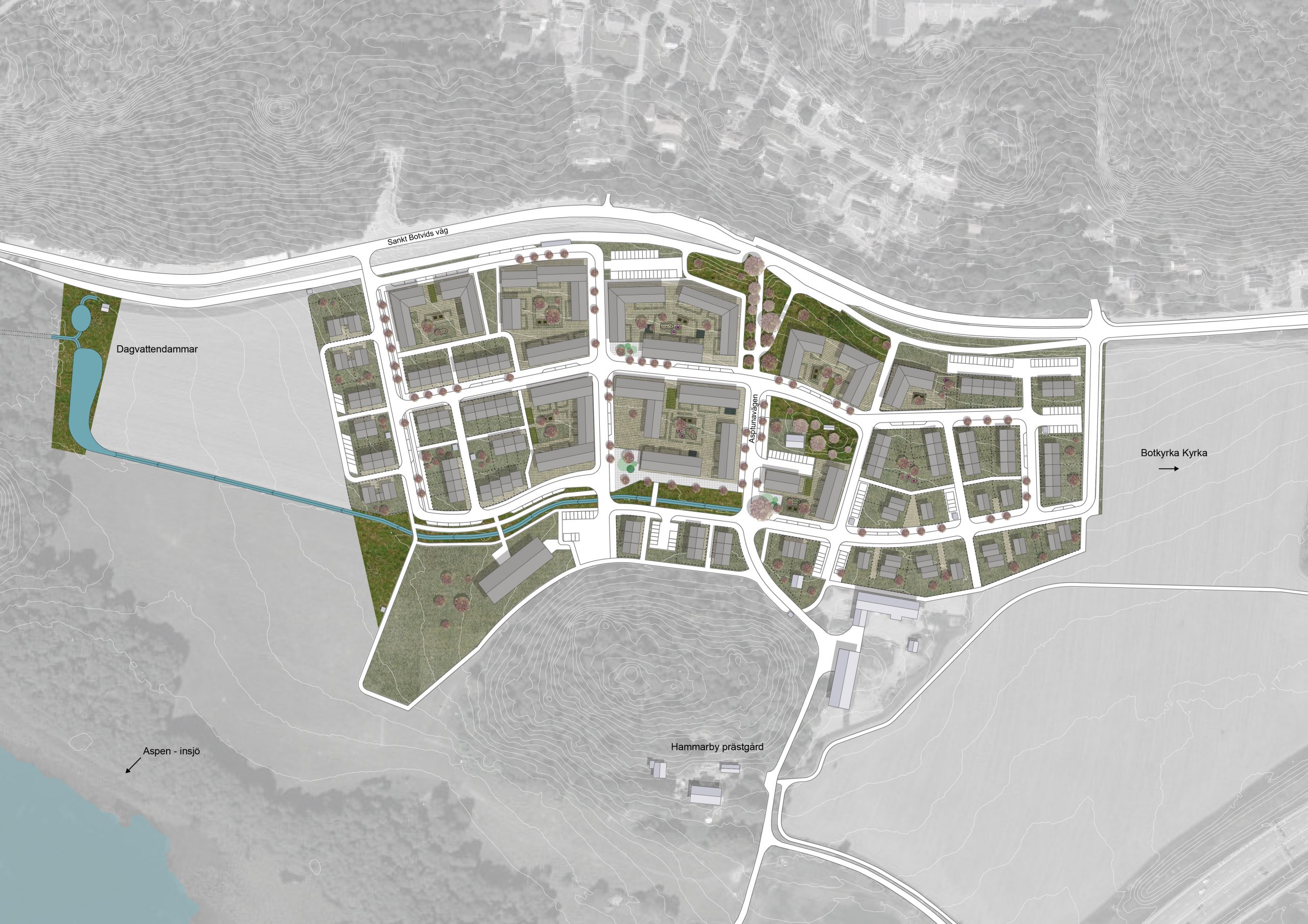
If you want to read more about the Prästviken project, click here.