Several of Titania’s projects are located in areas of cultural significance, places that bear traces of our history and leave a visible imprint on the landscape. Naturally, great care is required when building in these environments. At Titania, we approach such projects guided by three core principles: Preserve, Make Accessible, and Contribute. Below, you can read more about how we apply these principles in some of our developments.
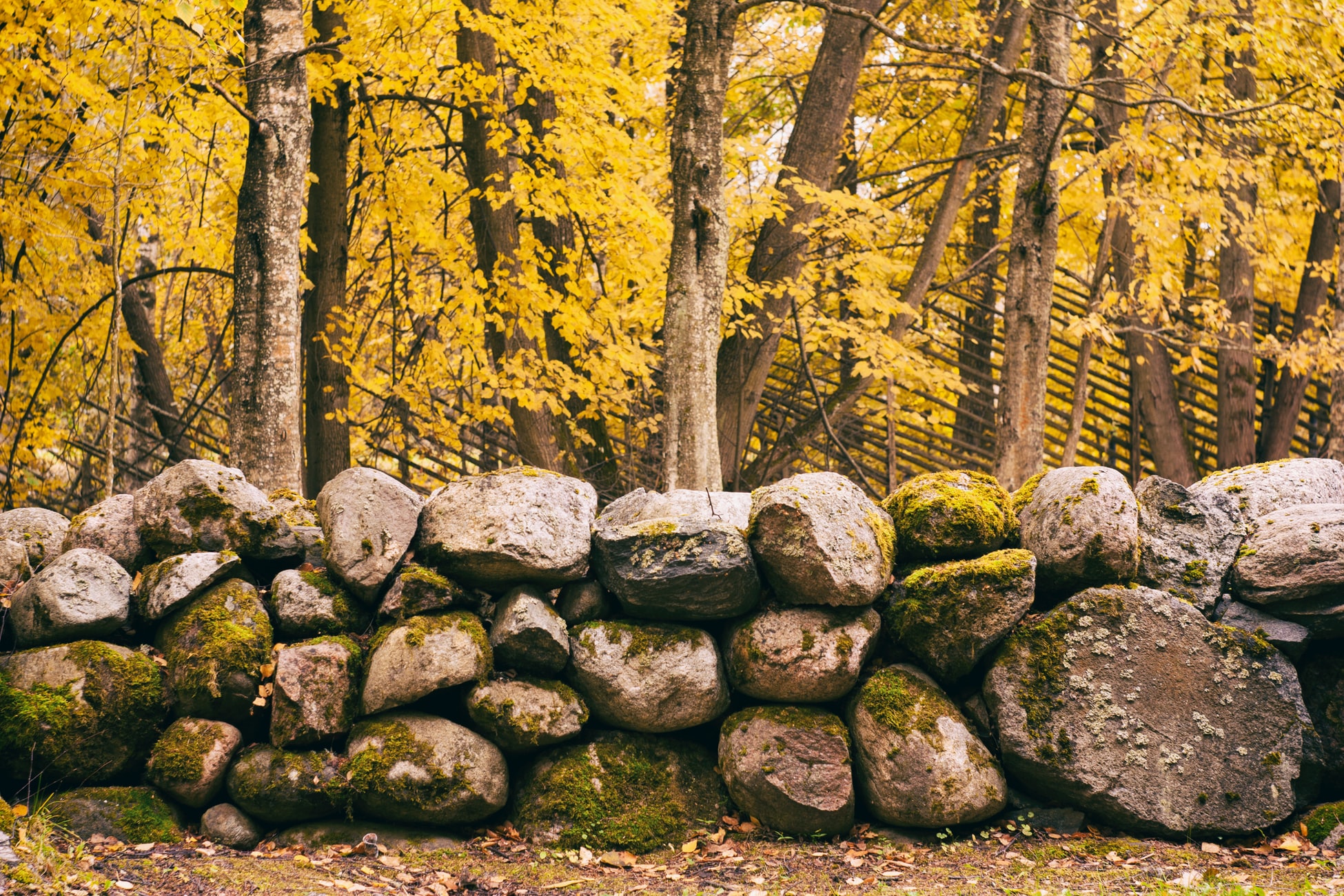
Examples from Our Projects
PRESERVE
The principle of Preserve is about respecting the site and carefully safeguarding its cultural and historical values.
Hallunda Gårdspark, Botkyrka
Hallunda Gårdspark is a new district in the Hallunda/Norsborg area of Botkyrka Municipality. The development builds on the site’s historical legacy and the evolution of its spatial structure over time. The ambition is to enhance the cultural environment in multiple ways. The layout has been adapted to reflect cultural heritage and ancient monuments, while historical sites are being restored. All existing buildings on the estate are preserved and revitalized.
The old manor house, situated on a hilltop, will remain the highest point in the area, ensuring that new construction does not obstruct views of the historic buildings. Key sightlines between the historic estate, a Bronze Age cairn, and an Iron Age burial ground are preserved, and views from the manor toward the south are safeguarded as the area is developed.
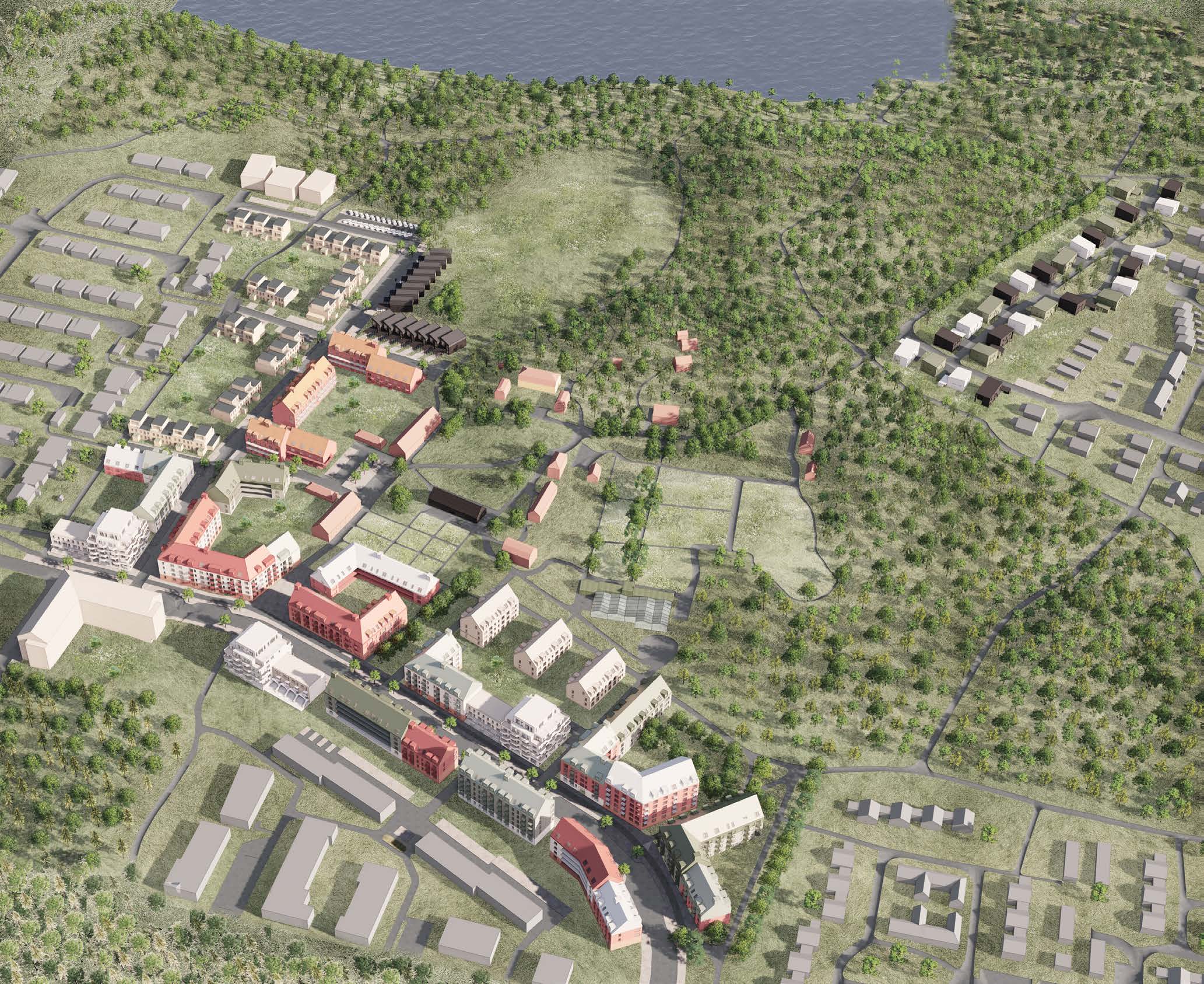
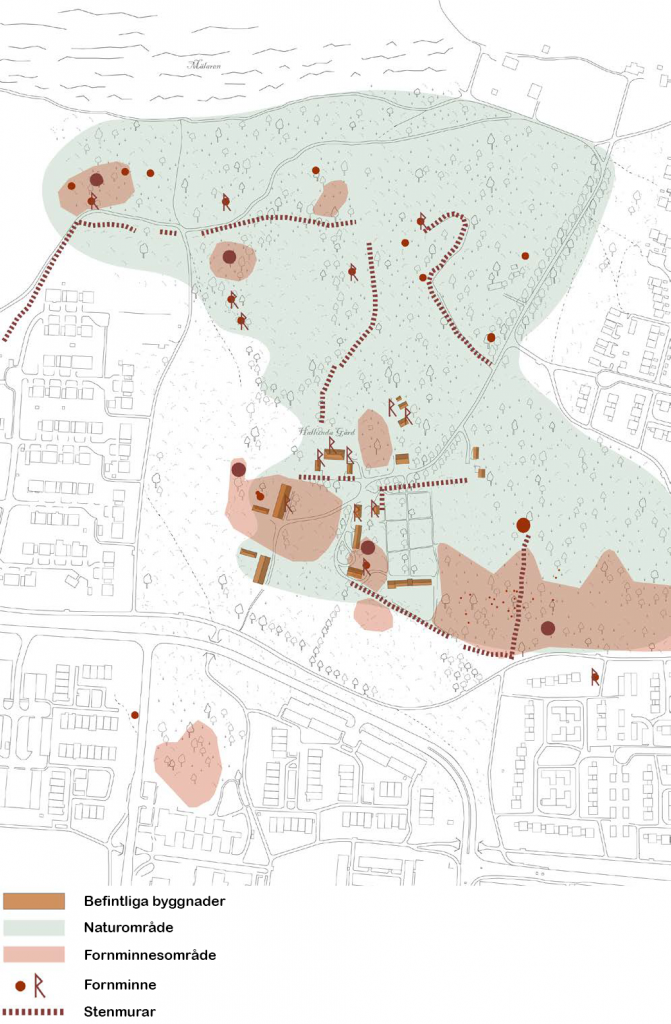
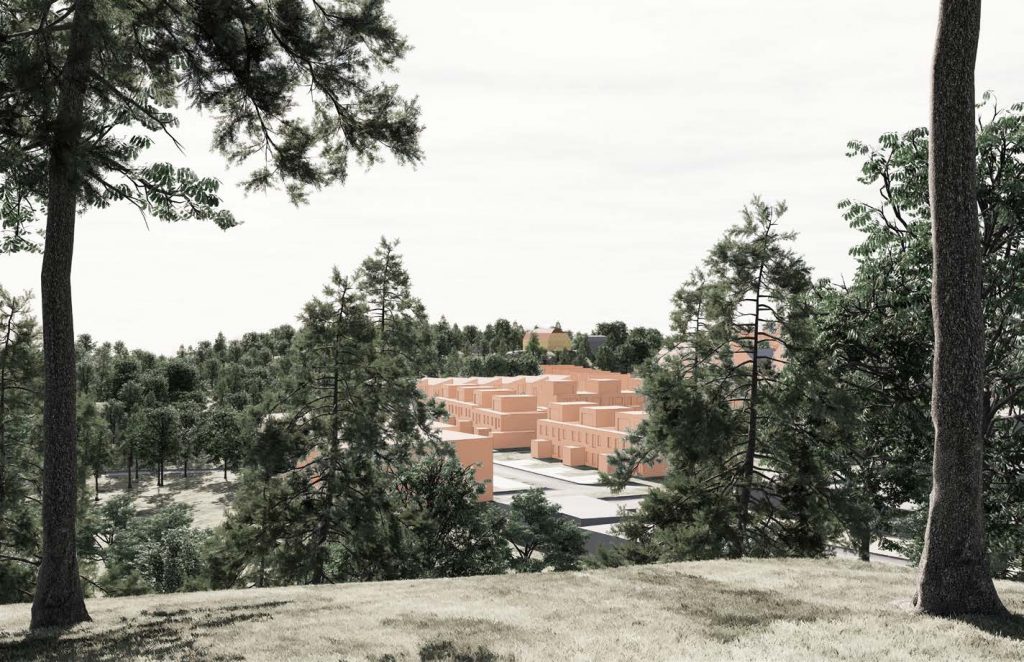
Want to learn more about the Hallunda Gårdspark project? Click here.
ACCESSIBILITY
The principle of Accessibility is about making cultural environments available and engaging for people, through thoughtful placement of new buildings, walking paths, informative signage, and by creating new connections and destinations within an area.
Prästviken, Botkyrka
Prästviken is a residential development located near Botkyrka Church in southern Stockholm. The area is deeply influenced by its cultural heritage, with the old church dating back to the 12th century. Other historic buildings, such as Hammarby Rectory, also shape the character of the surroundings. Along Sankt Botvids väg, vegetation obscures much of the landscape, and the church only becomes clearly visible near the cemetery when traveling eastward. Similarly, Hammarby Prästgård is hidden behind a wooded hill, with only the estate’s outbuildings visible from the road. Currently, the visual connection between the church and the rectory is difficult to perceive. The ambition is to preserve as much of the existing landscape character as possible while enhancing the relationship between these historic buildings by establishing clear sightlines and pathways.
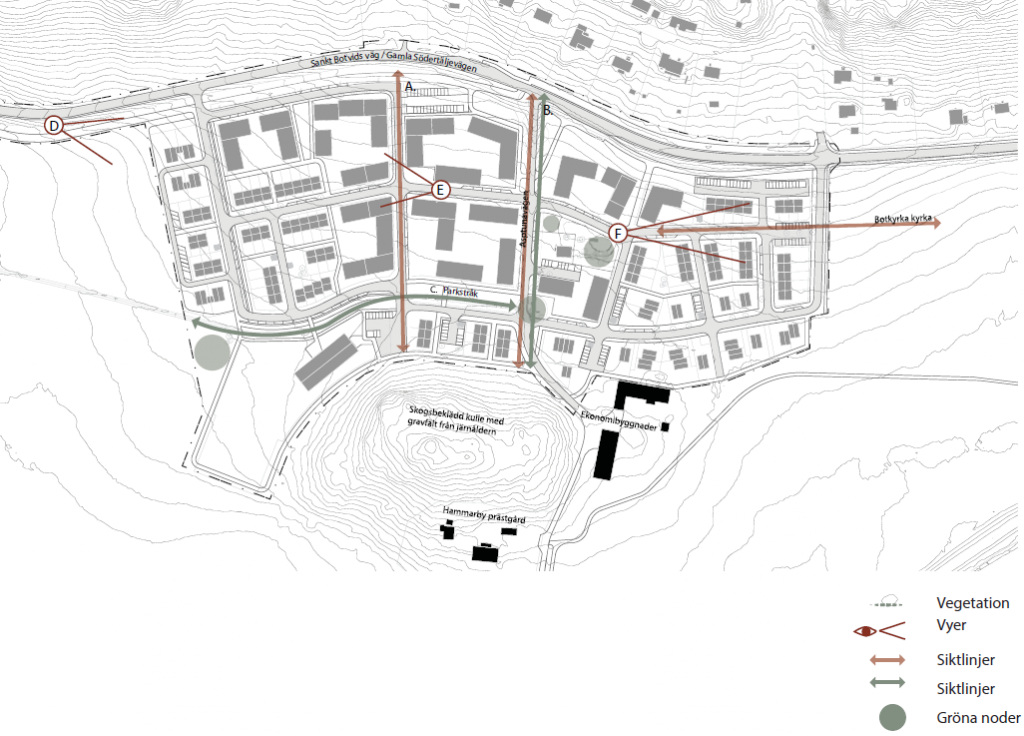
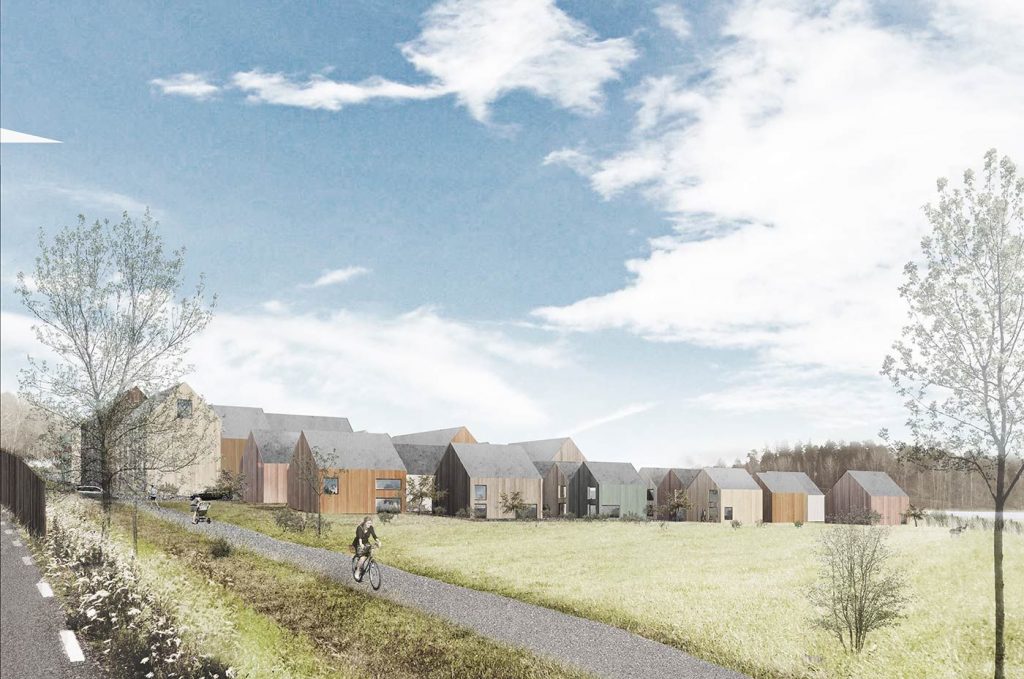
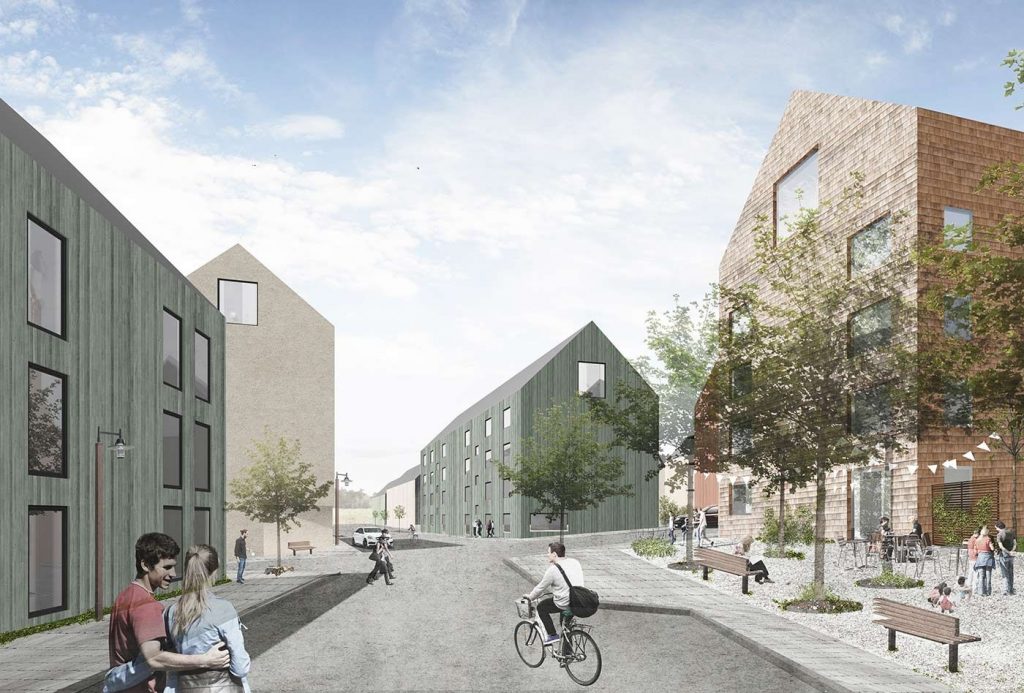
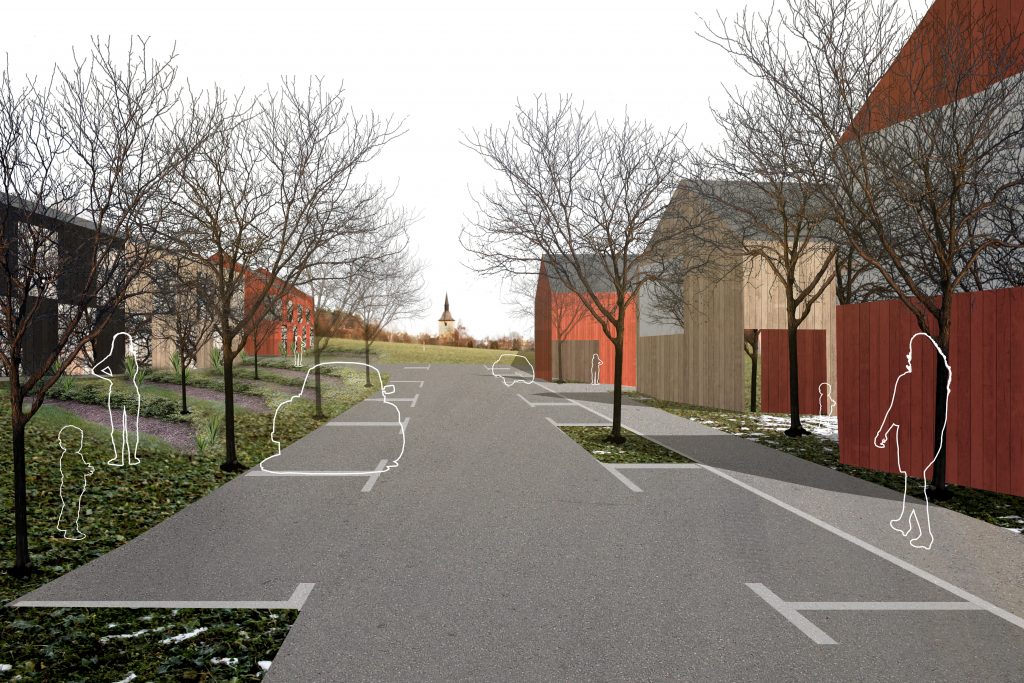
Sightlines through the area are important to illustrate how the buildings relate to existing landmarks and integrate with their surroundings. Key target points for the sightlines include the church to the east, the woodland area to the north, and the forested hill with burial grounds to the south (A). The existing oak trees along Asptunavägen will be preserved, and new trees will be planted to evoke the historical pathway leading down to the tenant’s residence (B). A park corridor will be established along the existing field ditch, running east–west through the area (C). At each end of the corridor, communal gathering spaces will be created for play and recreation. Existing vegetation, including a large oak and trees near the tenant’s residence, will be retained.
If you want to read more about the Prästviken project, click here.
CONTRIBUTE
The guiding principle Contribute refers to adding new buildings to a cultural heritage area in a way that both enhances the site and creates new value. This must be done with great care, and with respect and understanding for the area’s history and character.
Hallunda Gårdspark, Botkyrka
The new residential environments around Hallunda Gård are being planned with deep respect and consideration for the site’s history. Each housing area will have its own character, strongly shaped by the surrounding history and nature. The new architecture draws inspiration from the existing farm buildings and is a contemporary interpretation of them. Hallunda Gårdspark contributes a segment of housing that is currently lacking in the area. The aim is to provide homes that appeal to those growing up in Botkyrka, but who today move away due to the limited housing options.
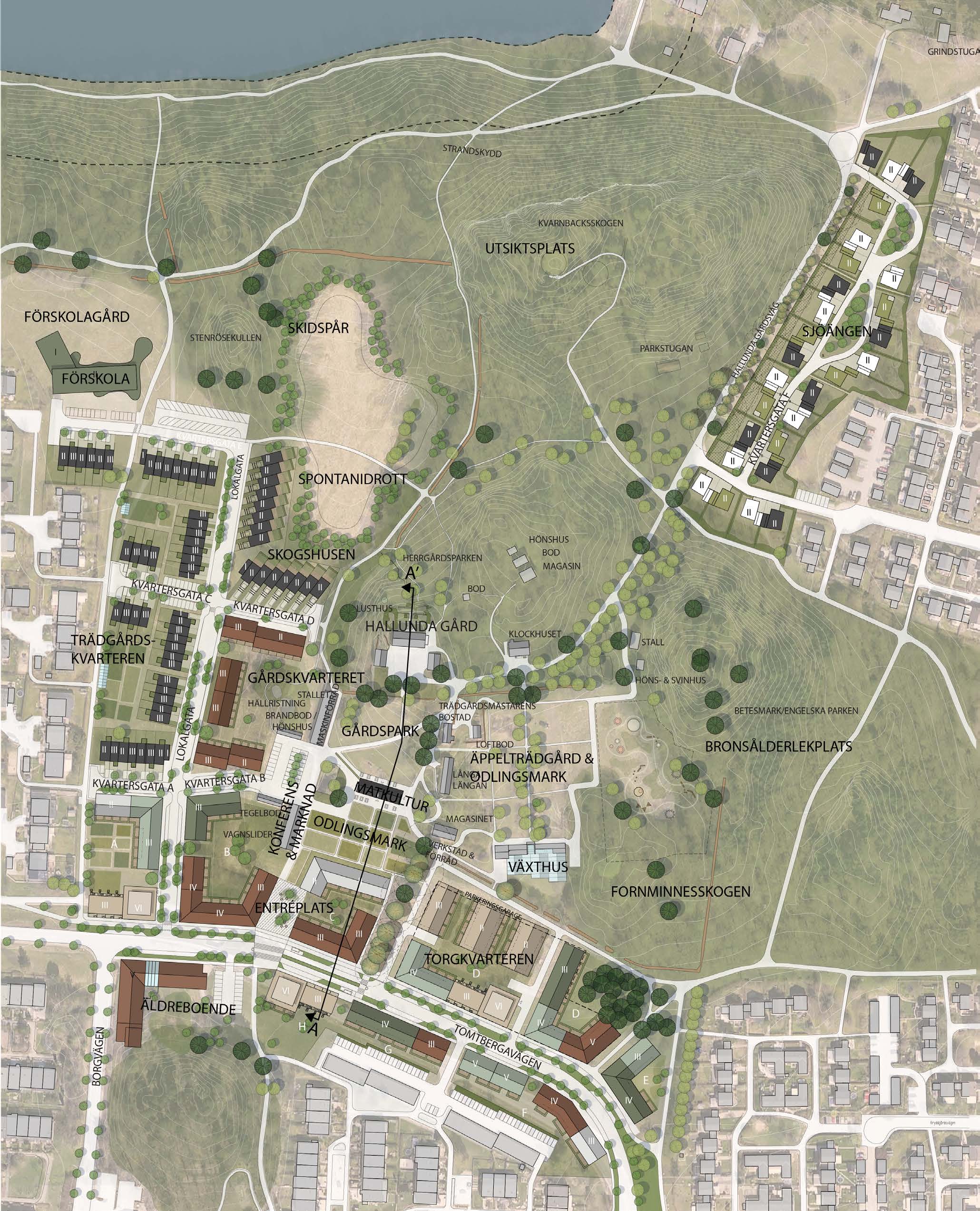
The development of Hallunda Gårdspark involves both the activation and enhancement of existing buildings, parks, natural areas, and streets, as well as the addition of new buildings, roads, public spaces, and residential plots.
The placement of the new buildings is intended to strengthen historical connections to the estate, maintain important visual sightlines, and create new access routes to make the estate core more accessible.
The new development in the area will offer diversity in scale and identity. Hallunda Gårdspark is divided into distinct residential zones, each with a tailored character and scale that relates to the surrounding buildings and natural environment. Villas, townhouses, and apartment buildings are planned in settings ranging from urban streets to rolling meadows.
If you want to read more about the Hallunda Gårdspark project, click here.