Most of our projects include apartment buildings in some form. They can vary greatly in appearance, size, and facade materials, but there are a few consistent elements across all Titania projects: a strong focus on high-quality architecture, smart detailing, and a holistic understanding of the site.
Examples from Our Projects
HIGH-QUALITY ARCHITECTURE
Our projects are defined by architecture of the highest standard. We collaborate only with the top architectural firms in the country: Sandellsandberg Arkitekter, Wingårdhs, Arkitema, Brunnberg & Forshed among others. We do not settle for mediocre design. Our buildings are meant to last for decades, and we want to be proud of what we build.
Modellvillan, Enskede
Between 2008 and 2016, Titania owned and managed the property Modellvillan 21 in Enskede. In 2016, eleven new homes were built, while the four existing homes were renovated to a top modern standard with preserved original details. The new building replaced a dilapidated industrial structure and features a fully wooden facade, punctuated by large windows of glass and metal. The new building won the “Stockholm Building of the Year” award in 2017 with the following motivation:
“A bold choice of materials. The building clearly connects both the old and the new, as well as the surrounding scales. It appears simple yet refined, it makes its presence known without dominating.”
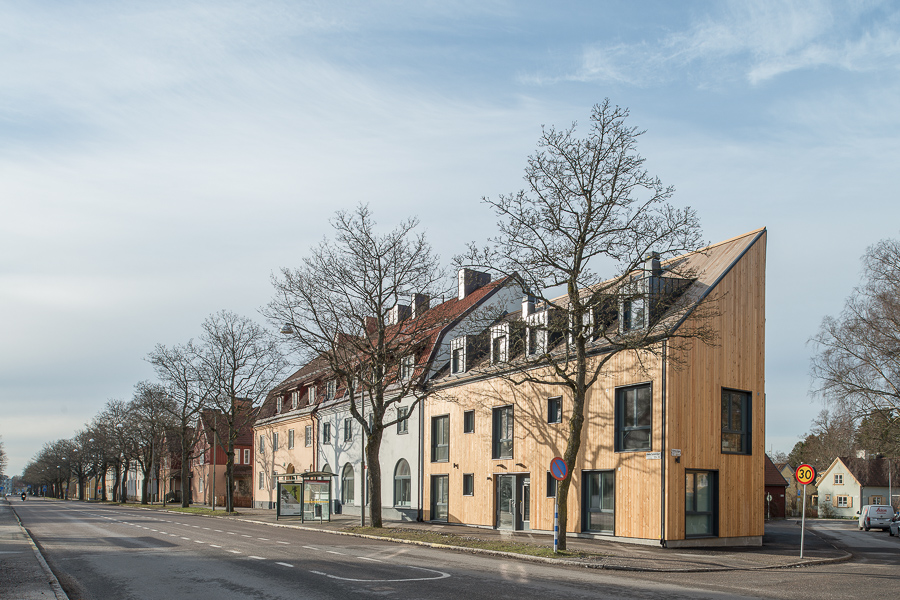
o read more about the Modellvillan project, click here.
SMART DETAILING
At Titania, we believe it is entirely possible to build industrially, efficiently, and relatively cost-effectively while maintaining high quality. The key lies in thorough planning, clear requirements for suppliers, and smart detailing.
Tingstorget, Botkyrka
Tingstorget is a project in Botkyrka with over 740 apartments. Essentially, the project consists of just two building types, a tower block and a slab block, but through the use of varied colors, differing building heights, pitched roofs with dormers, building volumes rotated in relation to each other, and varied balcony placements, the area has gained diversity and vibrancy. The facades of the buildings are made of prefabricated concrete elements. This is a highly efficient construction technique but one that, not entirely undeservedly, has a tarnished reputation when it comes to aesthetics. The elements rarely align perfectly, the joints between them often appear dirty and unattractive, the facades tend to look monotonous, and the overall impression is often that the buildings feel unfinished and cheap. At Tingstorget, we have made a concerted effort to overcome these issues through various smart detailing solutions. For example, the elements have been designed with a three-part surface division to break the impression of uniformity, and at the corners of the buildings, the elements are staggered to avoid long, continuous unsightly joints that immediately draw the eye.
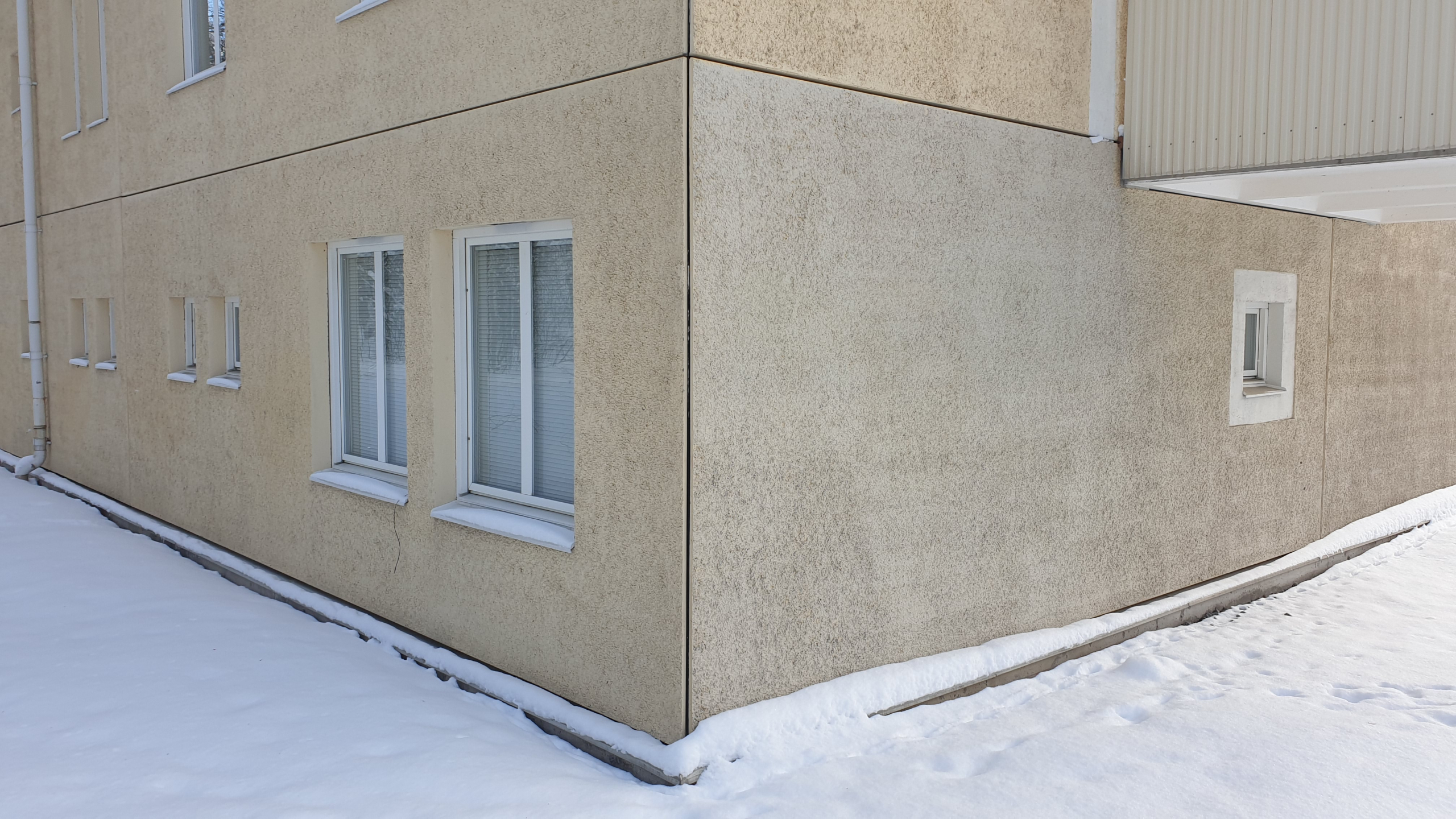
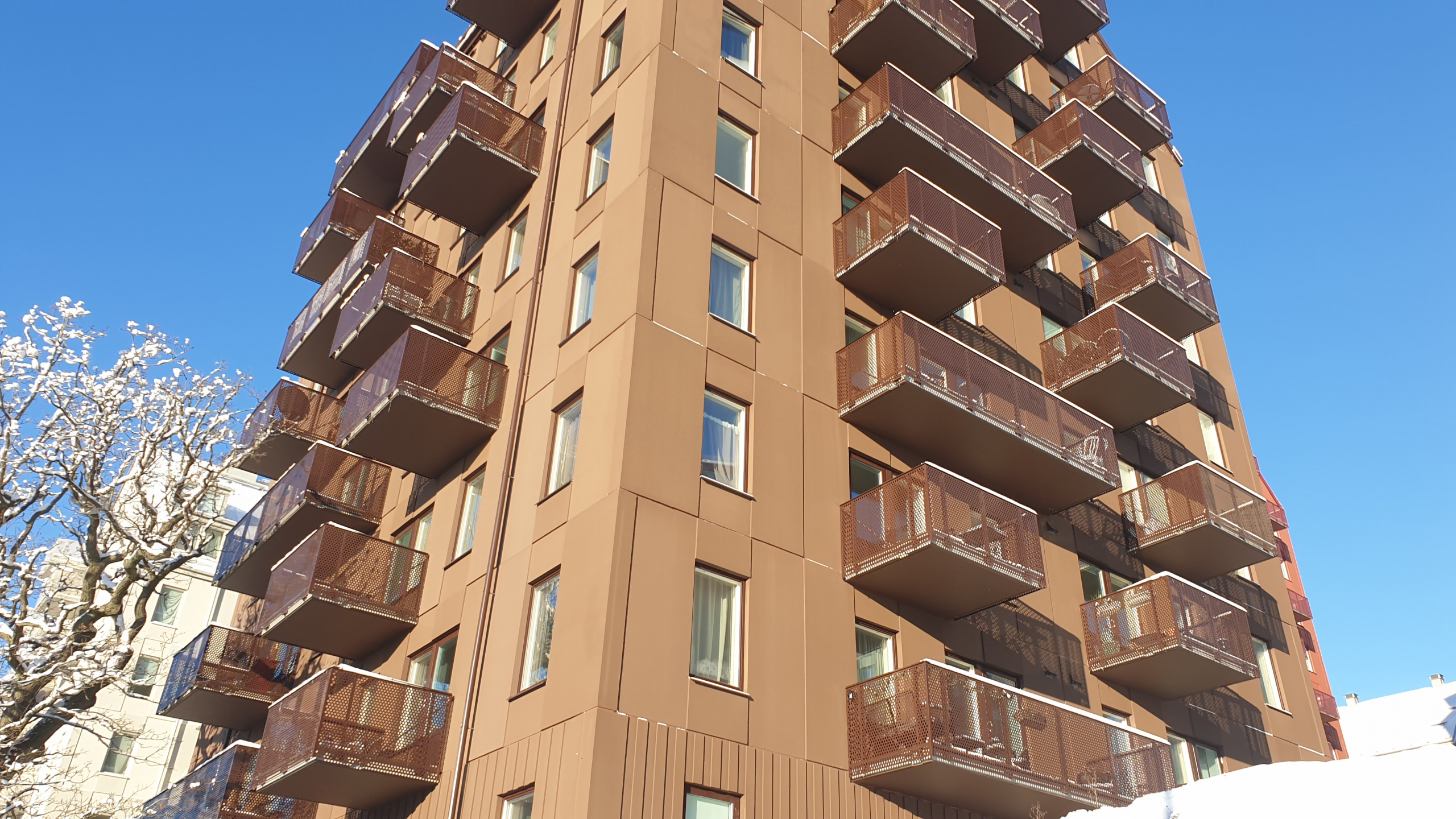
The joints between the elements become much harder for the eye to detect than when the elements are completely smooth.
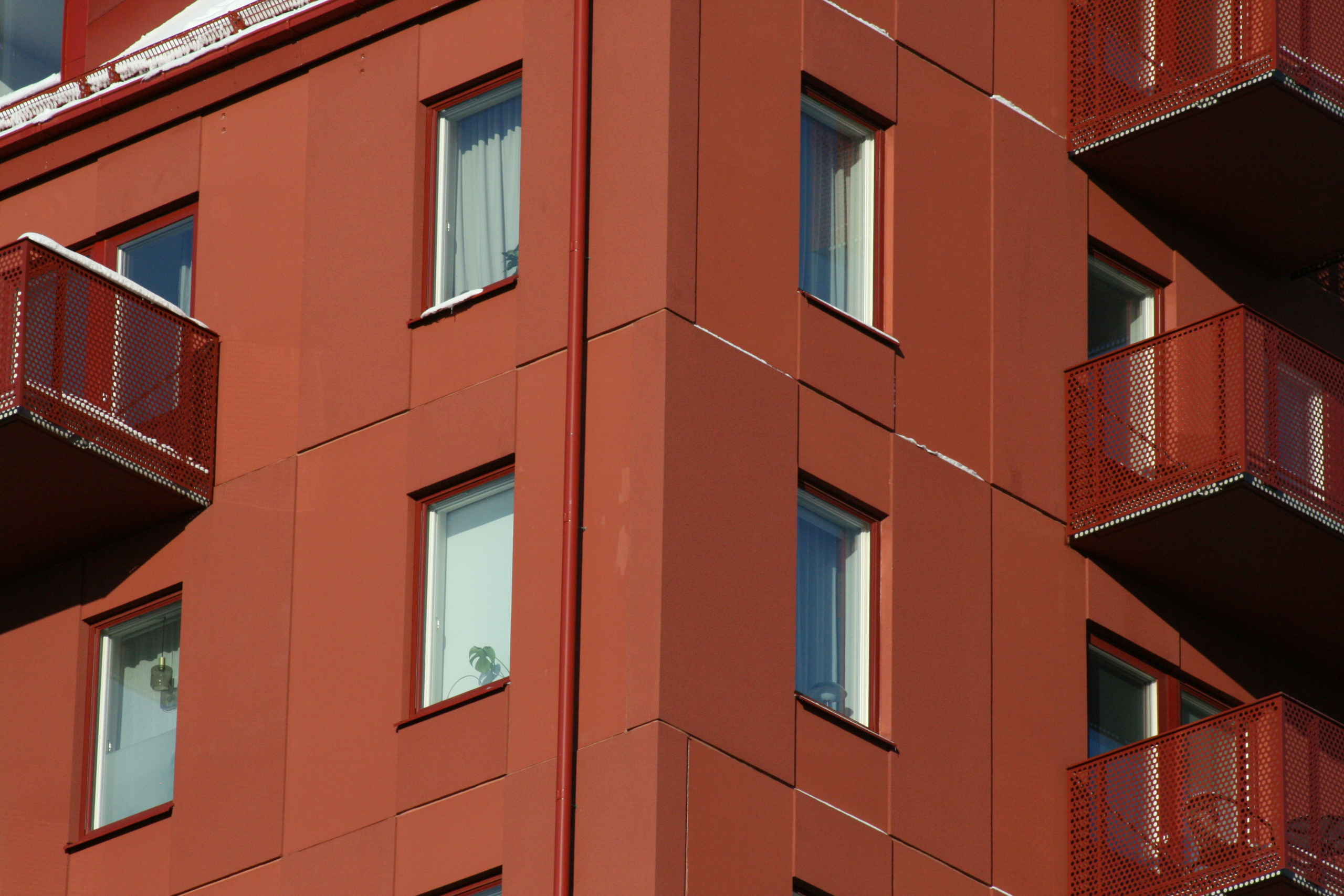
If you want to read more about the Tingstorget project, click here.
Skogskvarteren, Ullna Strand
Skogskvarteren in Ullna Strand (Täby) is a project consisting of 109 homes, including townhouses, terraced houses, and apartment buildings. The apartment buildings, like those at Tingstorget in Botkyrka, are constructed using prefabricated concrete elements. To overcome the challenges associated with this construction technique, as described above, we applied two methods in this project: cast-in grooves matching the width of the joints to make the elements less distinguishable, and sections with oiled wooden slats to break up the uniformity of the facades and make them more visually appealing.
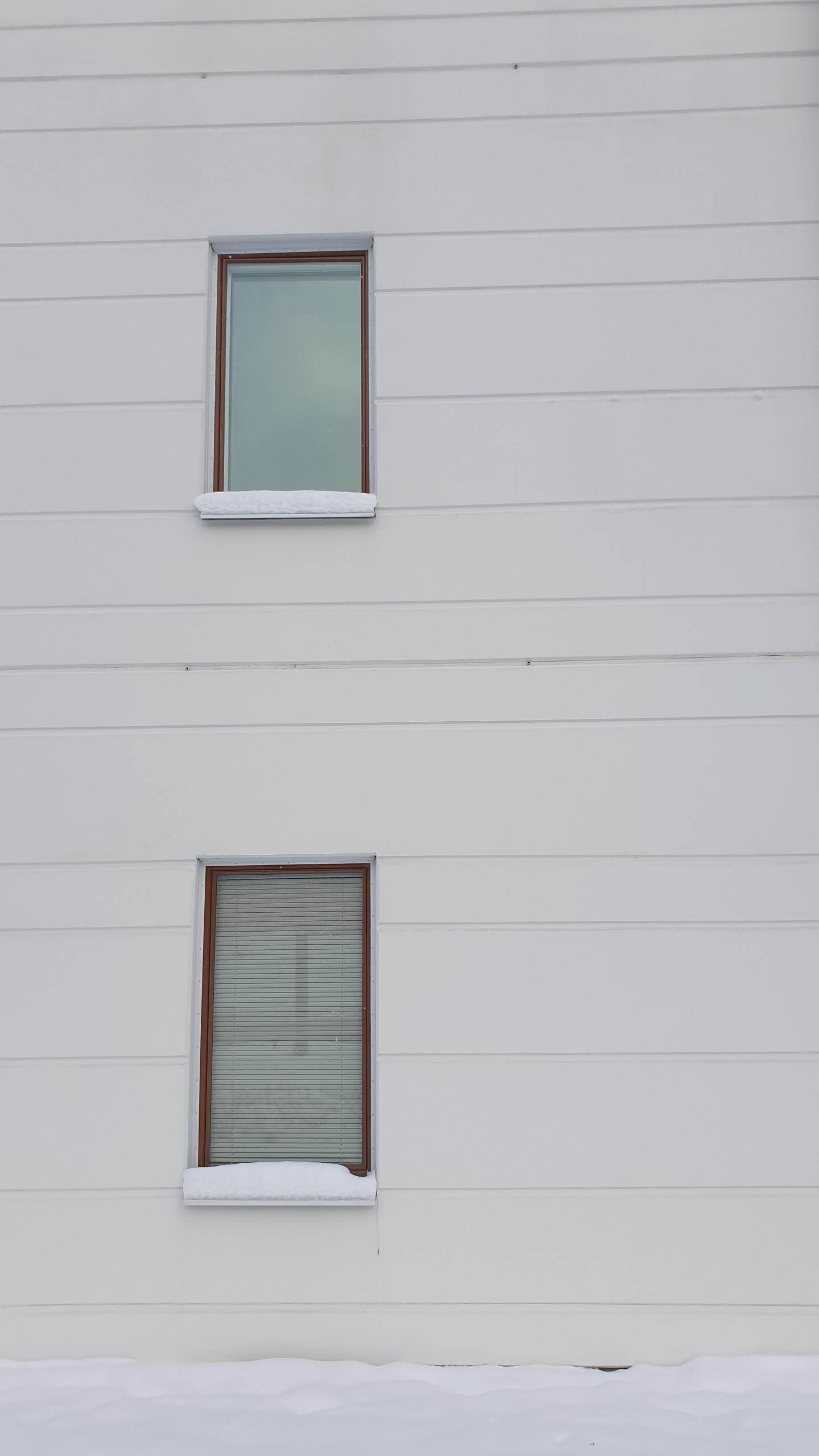
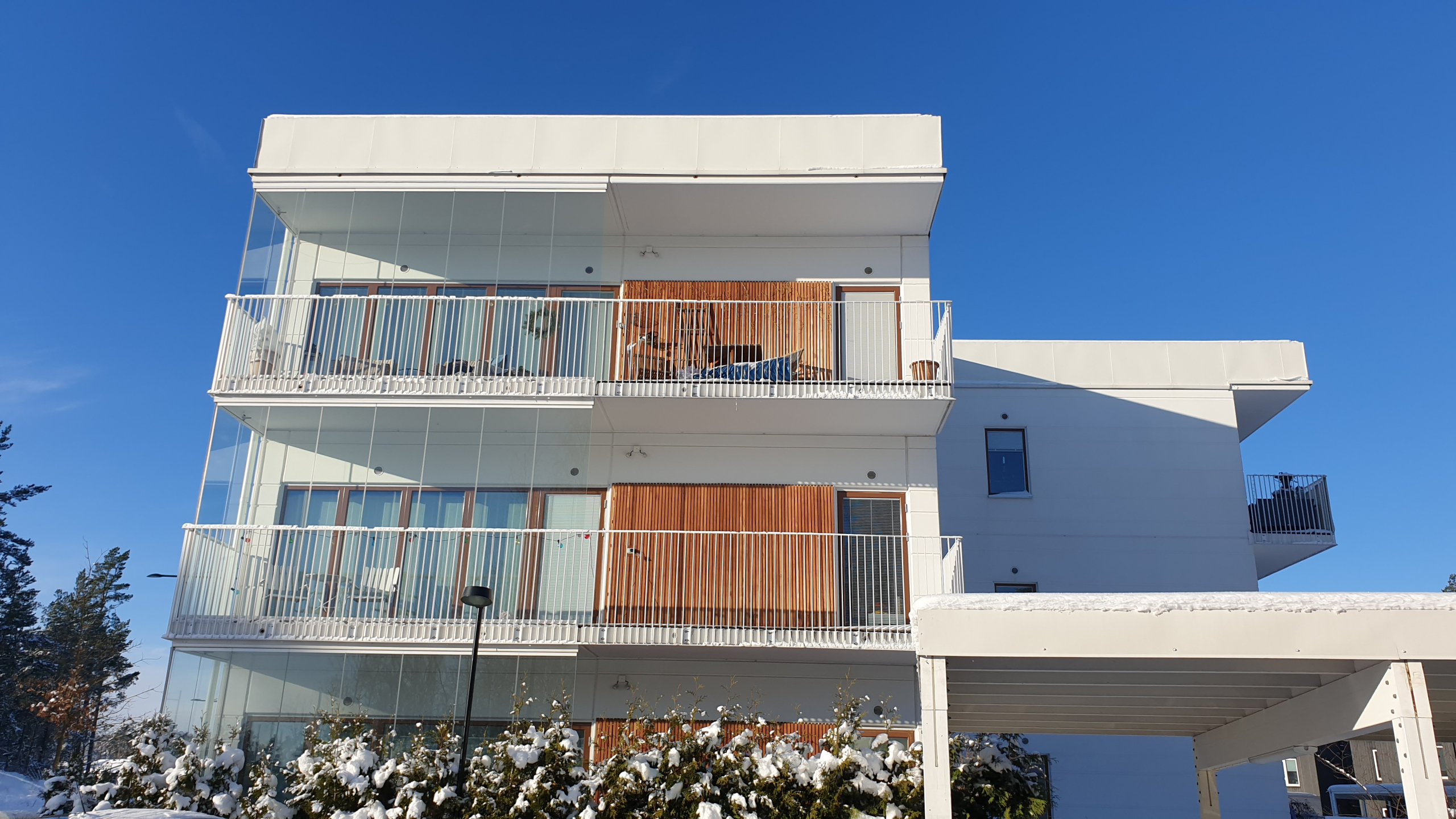
If you want to read more about the Skogskvarteren project, click here.
UNDERSTANDING THE BIG PICTURE
Something we consider extremely important when working with large-scale property development projects is having a deep understanding of the overall context of the areas being developed. This is closely tied to the idea that cost savings should be made in ways that do not negatively impact the project as a whole.
Tingstorget, Botkyrka
In the Tingstorget project, we have invested significant effort, time, and money to create a place that benefits the entire community in the long term. Before the project began, the area was classified as one of the most unsafe in the country, and the challenge of reversing that trend was considerable. A central idea in the project was to create activity-based ground floors to bring life and movement to the area. Market research conducted early in the project painted a bleak picture of the commercial potential for restaurants, cafés, and other businesses. According to the forecast, there was only enough customer base to support a small café in the new development.
Now that the project is complete, the area hosts three restaurants, a gym, a hair salon, a driving school, and a convenience store. This has been made possible through tailored investments in restaurant infrastructure (grease traps, ventilation systems, larger windows, etc.) and adjusted rental levels to ensure business viability. Rather than simply allowing the housing associations now managing the buildings to rent out to anyone, Titania has made deliberate investments and choices to create an area that benefits society from every perspective.
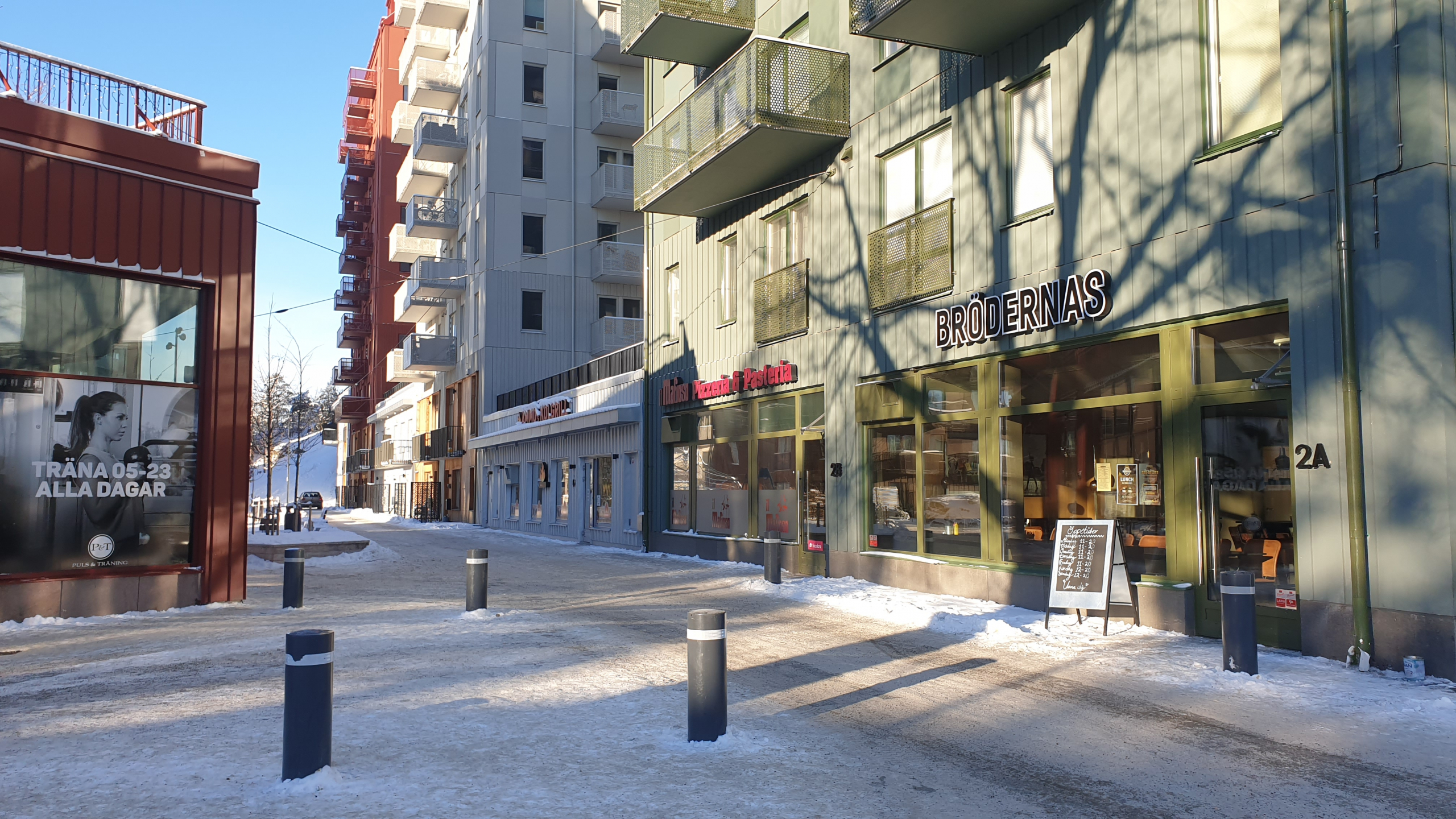
An understanding of the whole is also reflected in how one approaches the execution of various details in a project. In the Tingstorget project, we have spent millions of kronor on elements that may not be immediately noticeable, but which if done carelessly or cheaply, would have significantly diminished the overall impression of the area. One example is the extensive effort we put into making the buildings completely monochromatic: ventilation units, downpipes, air intake hoods, the undersides of balcony slabs, and so on have all been painted in the same color as the facades. Had this not been done, the buildings would definitely have appeared more fragmented.
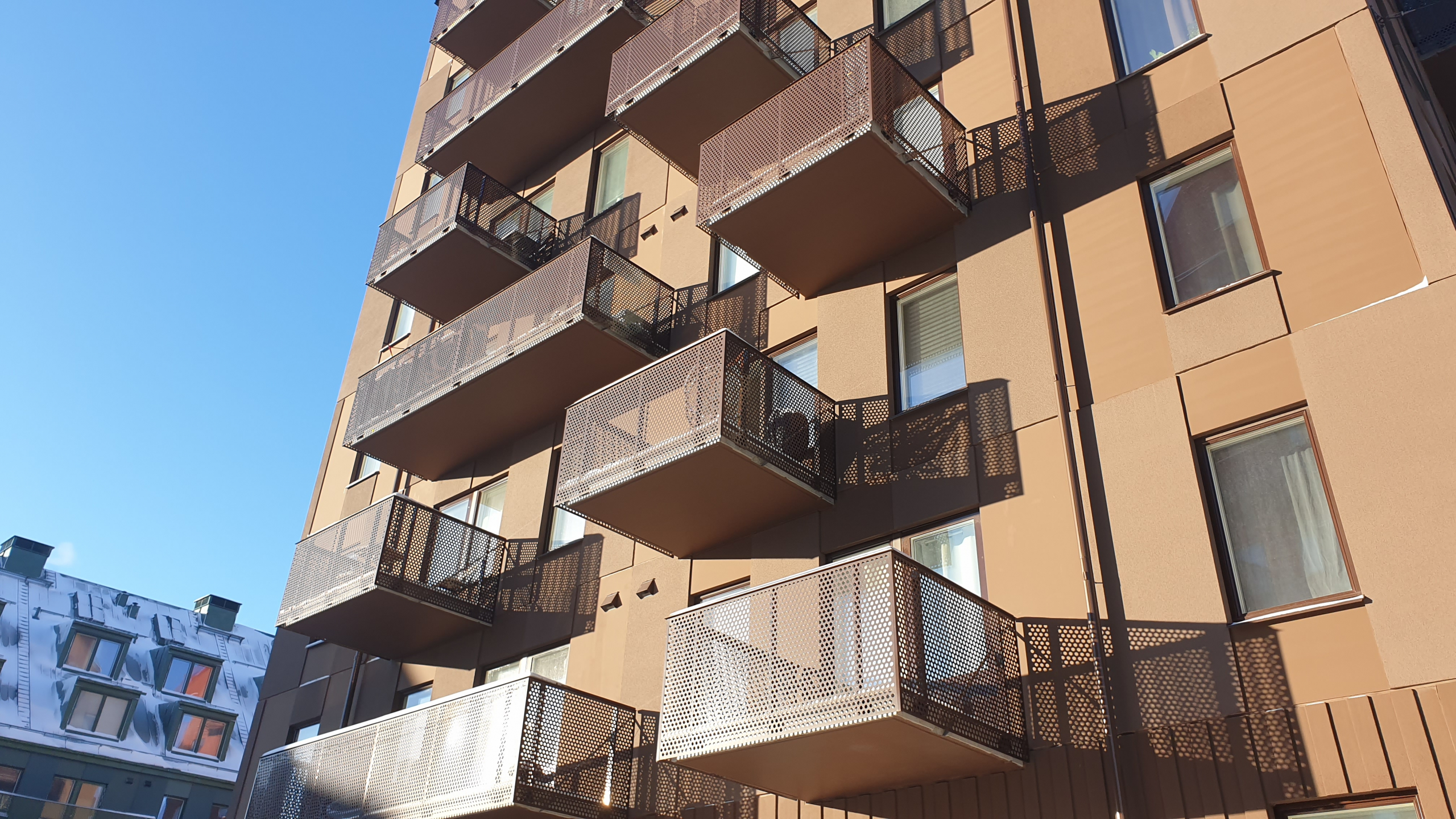
If you want to read more about the Tingstorget project, click here.