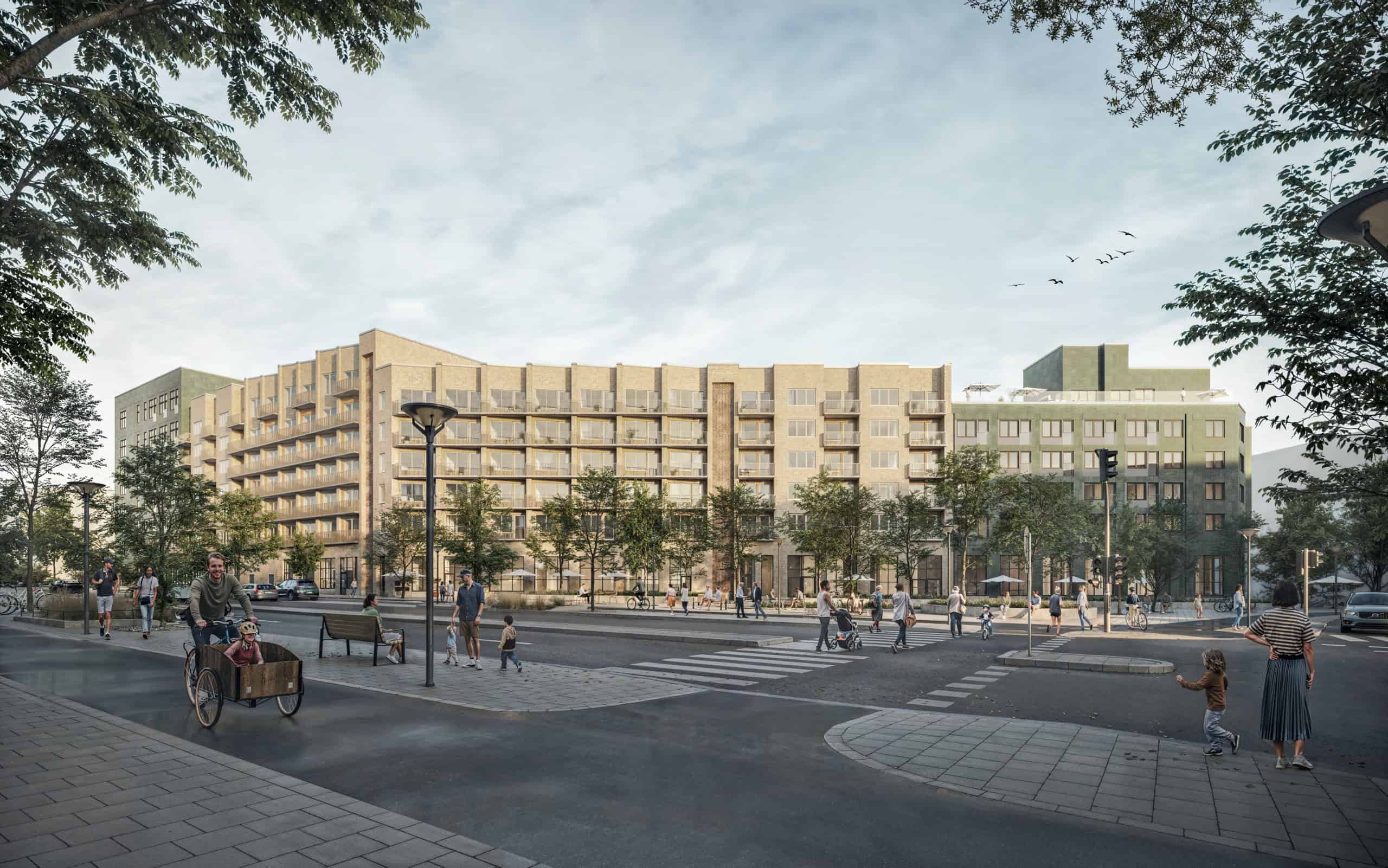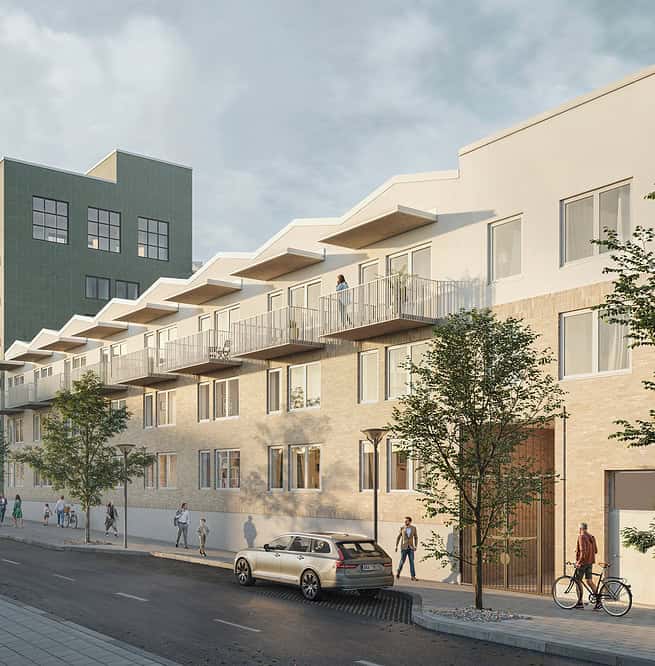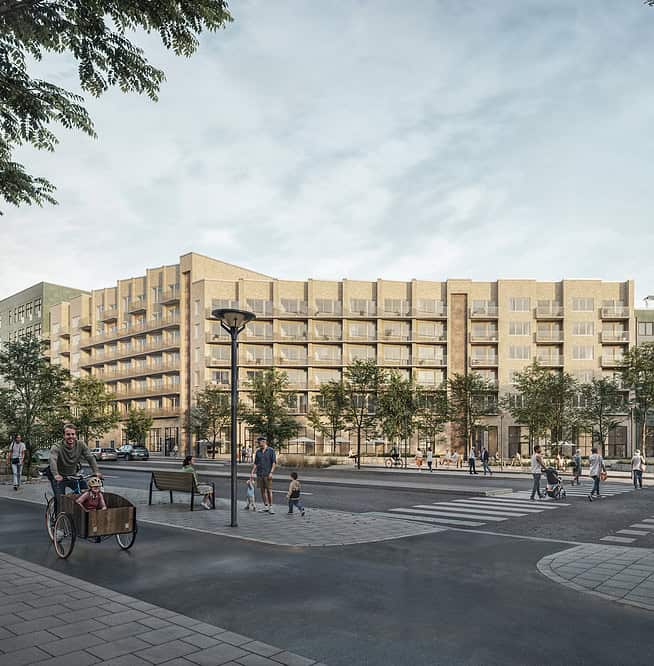Titania has been granted a municipal land assignment for a block located directly across from the Barkarbystaden subway station. The plans include 377 apartments and urban townhouses offered as tenant-owned or freehold properties, along with commercial and restaurant spaces, and a preschool.
Barkarbystaden, Kvarter 12
Järfälla
- Direct access to the subway
- Extensive commercial offering
- Sustainable housing
Project description
About barkarbystaden, kvarter 12
Barkarbystaden is evolving into a vibrant and diverse urban environment, featuring housing, offices, healthcare, schools and preschools, hotels, retail, services, sports, wellness, and culture. A large number of homes in various forms of tenure are planned, along with thousands of workplaces. Block 12 is centrally located, right next to the subway station and a public square, enabling an attractive mix of commercial spaces on the ground floor and over 400 residential units of varying sizes built around a lush inner courtyard.

New transport hub
At Barkarby Station, western Stockholm’s new public transport hub is being developed, featuring stations for the metro, commuter trains, long-distance trains, and buses. Its proximity to the E18 highway and the Stockholm Bypass also makes it an excellent location for road traffic.
The extension of the metro to Barkarbystaden is underway and is expected to be completed in 2026.
Bus service in Barkarby is well developed, with several lines stopping at Stora Torget in the heart of Barkarbystaden.
From Odenplan, it takes just 15 minutes by commuter train to Barkarby. From the station, buses run regularly to Barkarbystaden, which is within walking distance.
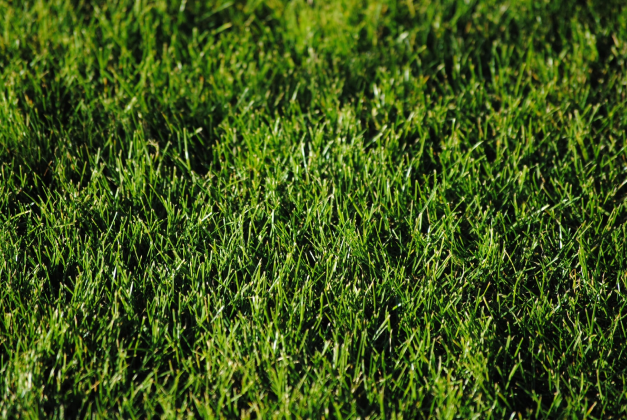
Focus on Sustainability
The project places strong emphasis on sustainability, in line with Järfälla Municipality’s high ambitions for Barkarbystaden. Plans include reusing brick, concrete, and wood to reduce the building’s climate footprint, while the enclosed courtyard will be designed to restore local flora and fauna, enhancing biodiversity. The building will also feature greenery on its facade, growing from planting beds integrated into the entrance canopies.
One of the project’s ambitions is to complement Barkarby’s existing commercial shopping and dining offerings with a reuse-oriented addition—a new retail concept centered around recycling and sustainable consumption.
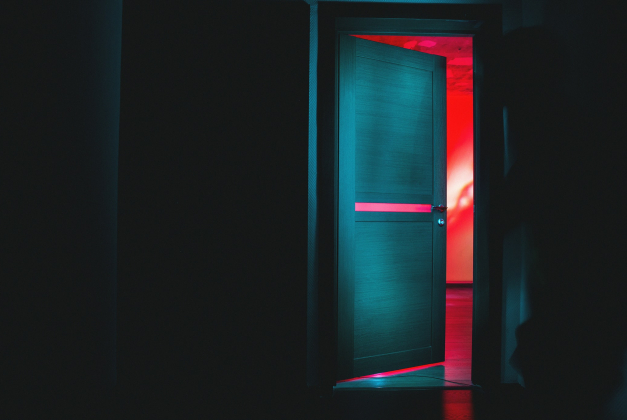
To rent a commercial space?
Email your expression of interest, briefly describing your needs, type of business, etc., to [email protected] and we will get back to you.
