One of Titania’s defining characteristics is our strong belief in the development potential of Million Programme areas in Greater Stockholm. For example, we have developed and built an entirely new residential district, Tingstorget, in Botkyrka Municipality, comprising over 740 apartments and several commercial units. Below, you can read more about how we work and think, with concrete examples from this project—from the scale of housing associations to the types of cost-cutting measures that can undermine the overall impression of an entire area.
At the bottom of the page, we have listed the general challenges facing Million Programme areas and our proposed solutions.
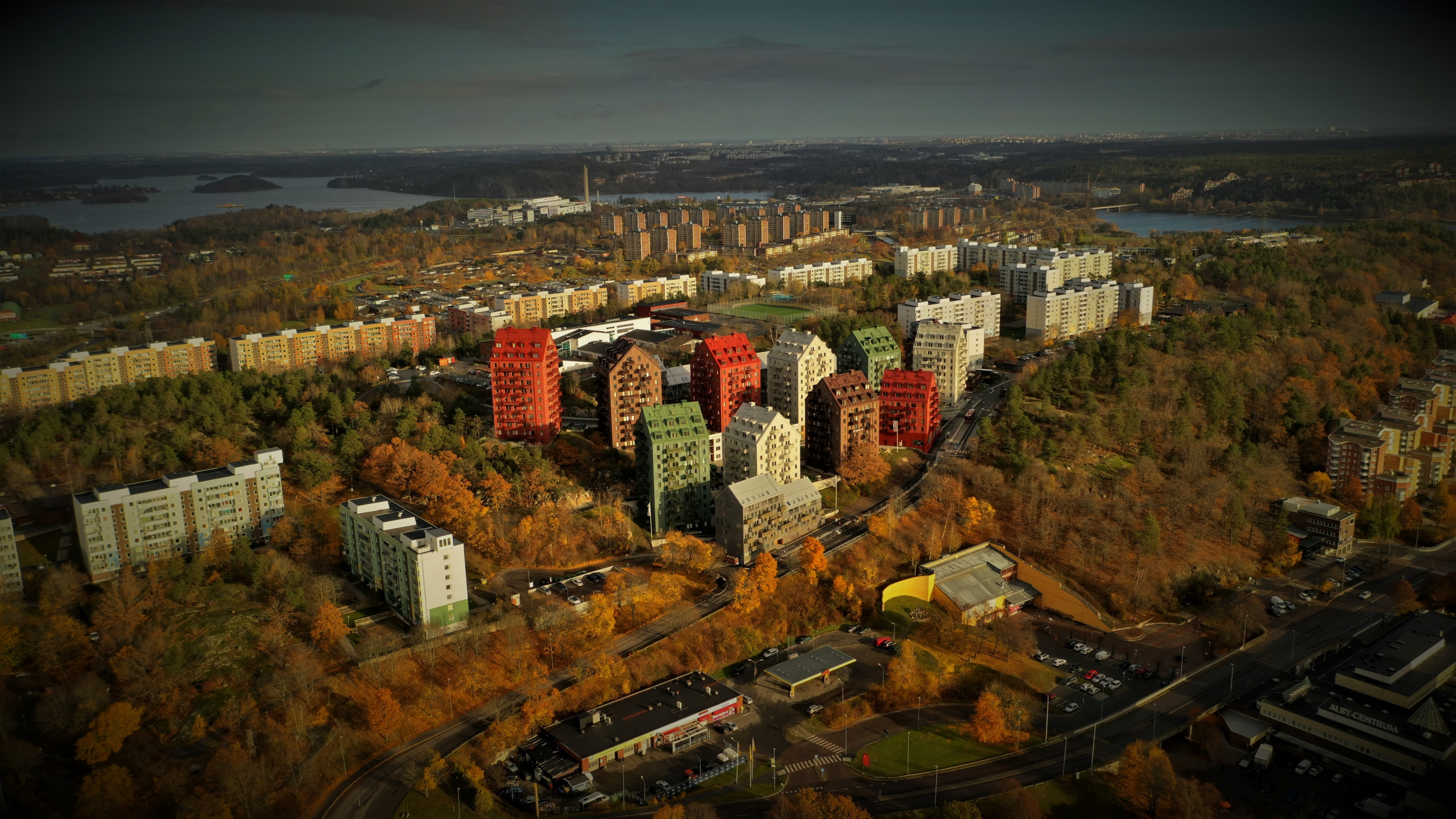
Tingstorget, Background
- In 2014, Titania won a municipal land assignment competition in Botkyrka Municipality and was commissioned to build 450 residential units.
- In 2015, the municipality decided to increase the number of units to 670.
- On April 24, 2016, sales began for the first of 14 buildings.
- The detailed development plan was approved by Botkyrka Municipality on July 21 and became legally binding on August 3, 2016.
- Building permits for Phase One were granted on August 23, 2016, covering four residential buildings with a total of 181 apartments.
- The project was completed in 2020, with a final total of 741 residential units
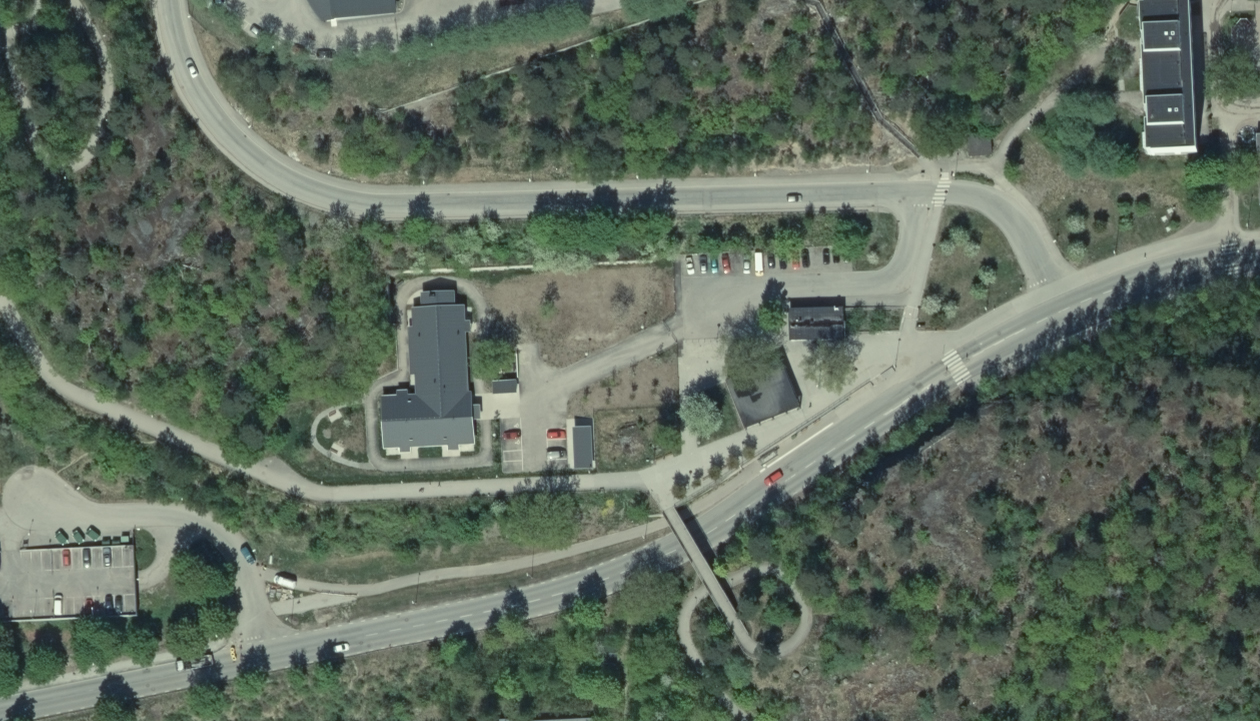
Construction began the same day the zoning plan became legally binding
Titania was awarded the project as the sole developer, which simplified all planning, communication with stakeholders, and decision-making. Combined with an intensive work effort, this enabled the zoning plan to be finalized in just 18 months from the signing of the municipal land assignment agreement to the legally binding zoning plan. Construction began immediately on the day the plan came into legal effect. The development, which included over 740 residential units, 1,000 square meters of commercial space, garages, and other facilities, was completed in just three years.
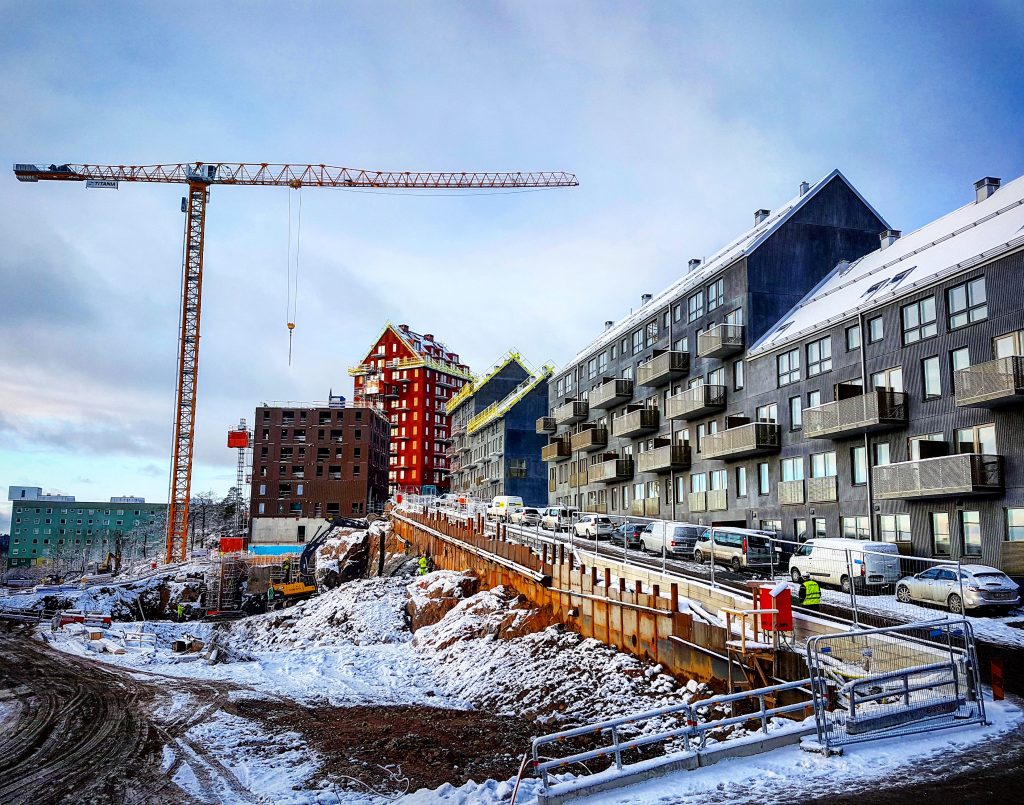
Consistent project leadership from start to finish
The project manager for Tingstorget remained the same person throughout the entire process. From the early stages of our bid in the municipal land assignment competition, through all phases of the project (zoning plan development, design, construction, etc.), to final completion. We believe it is of utmost importance that the person leading the project development also takes responsibility for the actual production. In our view, this is the only way to maintain a true overview of a complex project. Without that oversight, there is a significant risk that things fall through the cracks, misunderstandings arise, and responsibilities become unclear. It is also a clear advantage for all other stakeholders, especially the municipality, that dialogue around a complex project is conducted with the same person from beginning to end.

Investments benefiting the entire area
The scale of the project enabled Titania to independently finance investments that would benefit not only the development itself but also the surrounding community in the long term. These investments included activity-based ground floors with restaurants (despite limited commercial viability), a high standard of architectural design, and the completion of project components that, in isolation, represented financial losses, such as constructing a building above a subway station.
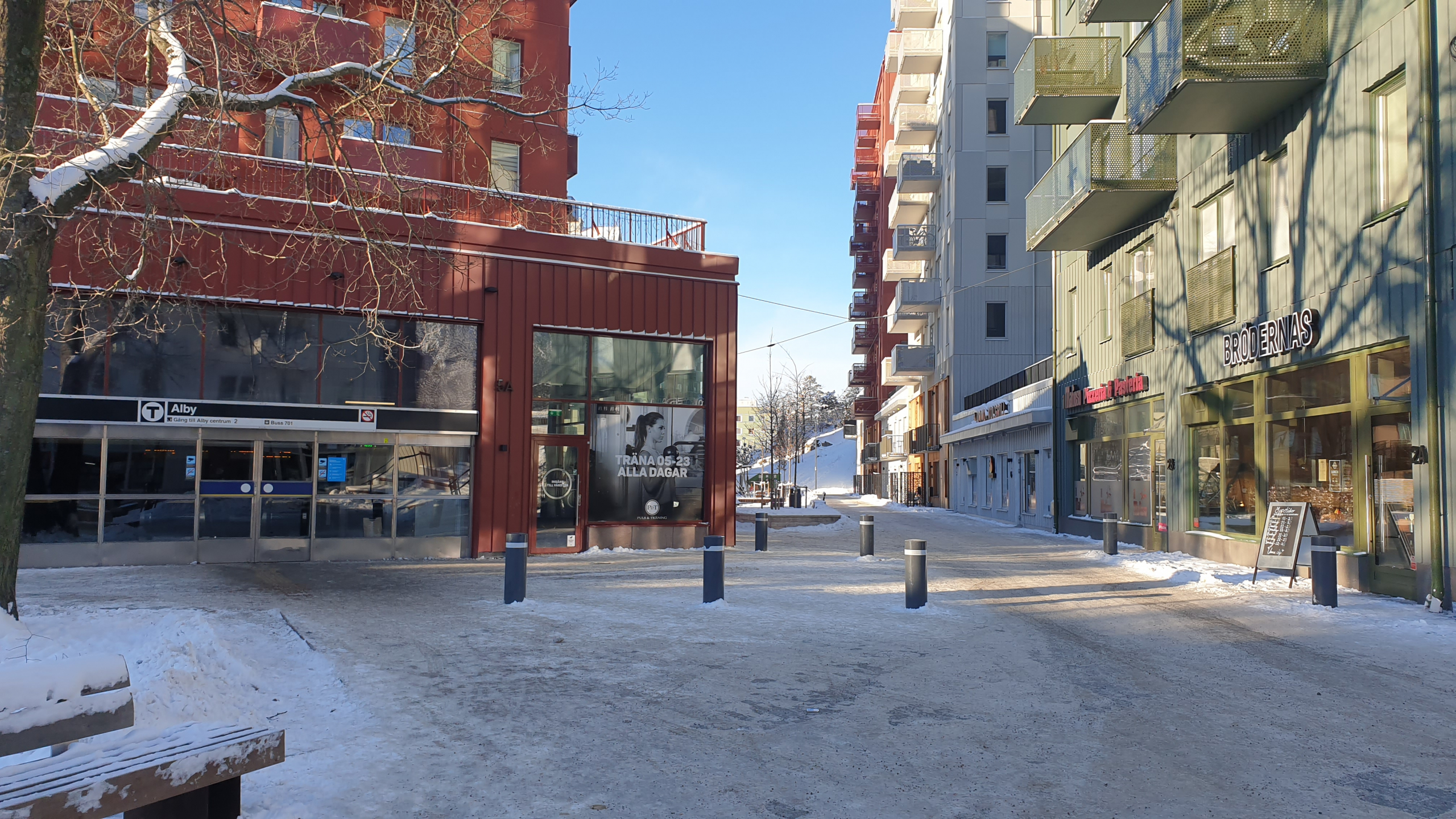
Just two building types, yet rich in variation
The project is essentially composed of only two building types: a tower block and a slab block. However, through the use of varied colors, differing building heights, pitched roofs with dormer windows, and building volumes rotated in relation to one another, the area has gained a vibrant and diverse character. Balcony placements vary, and the ground floors feature apartments and commercial spaces with large windows. The garage is entirely underground with a discreet entrance. Courtyards are semi-enclosed, and the site’s natural elevation changes have been preserved, contributing to a dynamic and engaging urban landscape.
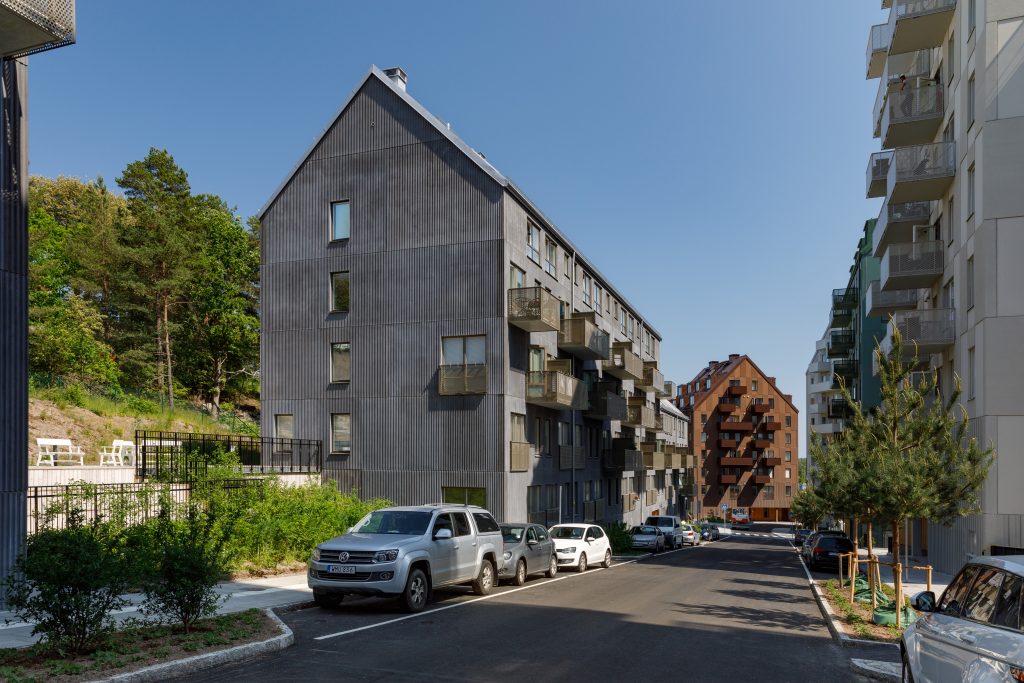
Safeguarding other parties interests
Titania presented an early plan to ensure the interests of existing property owners and stakeholders were respected, and independently managed all communication and execution. Examples include:
a) Integration of the Existing LSS Residence
A single-storey LSS residence was located on the site and would have obstructed the creation of a shared square and thousands of square meters of housing. There was strong interest from residents and their families to remain in the same location. Additionally, both political and institutional frameworks emphasize integrating LSS housing into existing developments rather than isolating them in standalone buildings. Titania proposed integrating the LSS residence into one of the new residential buildings at the edge of the site. The entire project was planned around this building, and once completed, the LSS operation relocated there, allowing the original structure to be demolished. This was made possible through early and effective collaboration with municipal departments and service providers.
b) Land Acquisition from Adjacent Property Owner
Due to the placement of a road, the new residential building with the LSS facility partially extended onto land owned by a neighboring private property owner. Titania independently negotiated and acquired the necessary land to enable the project’s completion.
c) Relocation and Reintegration of Local Business
Next to the subway entrance was a grill kiosk operated by a tenant leasing from a municipally owned property company. Titania handled the negotiations for the temporary relocation of the business during construction and arranged for the operator to receive a lease in one of the new buildings once construction was completed, which was successfully carried out.
d) Integration of Subway Entrance
One of the project’s goals was to integrate the subway entrance into the development. Titania achieved this by constructing a residential building with a gym on the ground floor surrounding the existing entrance. This required extensive planning and coordination with SL (Stockholm Public Transport), which holds an easement on the entrance.
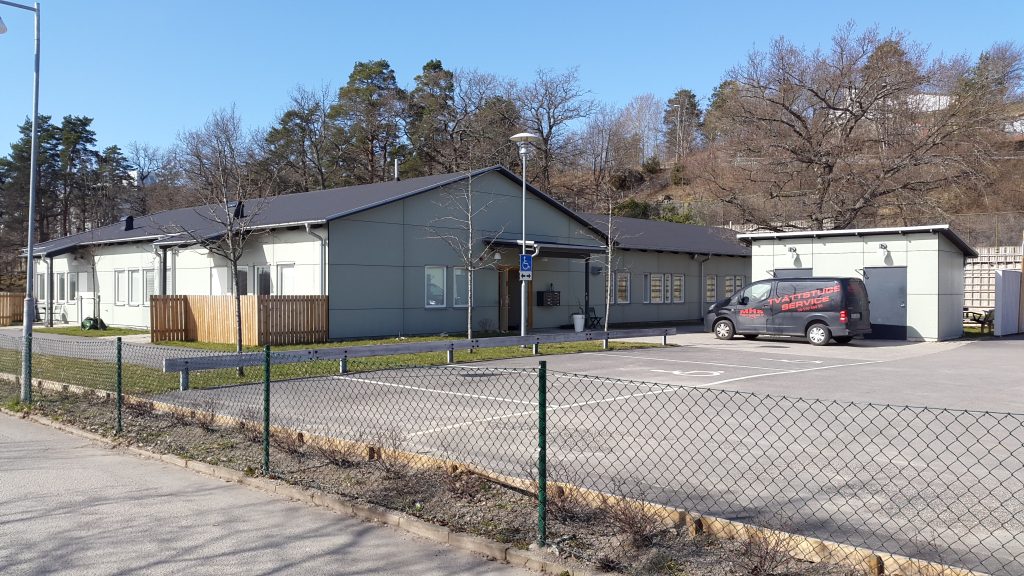
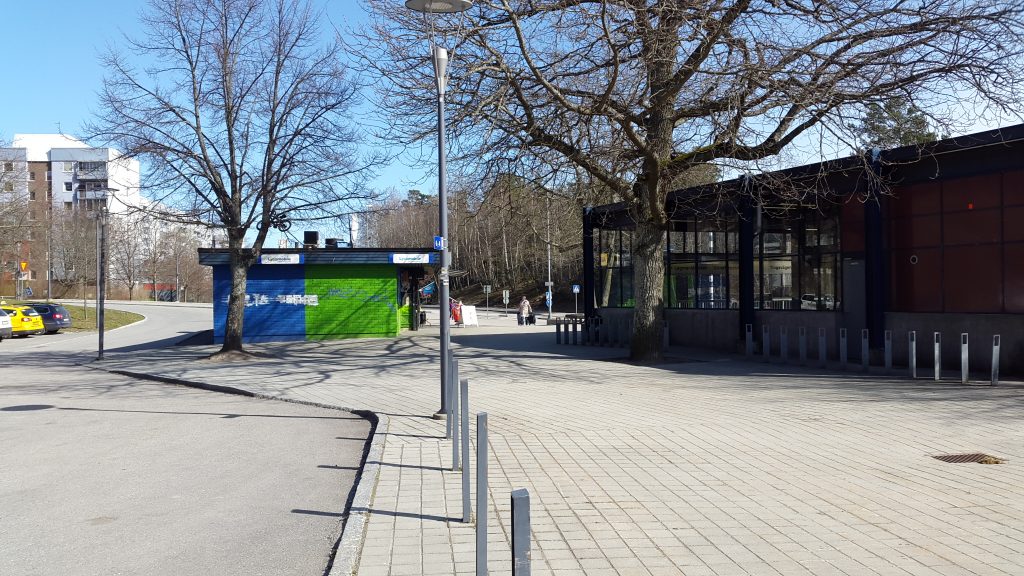
A strategic hub with major challenges
Tingstorget served as a key transit hub where both people and traffic needed to pass through, which presented significant implementation challenges. These included:
– A large primary and lower secondary school was located nearby, requiring students to cross Tingstorget daily
– A subway entrance was situated at the center of the area
– A bus stop was located adjacent to the site
– The main pedestrian and bicycle path from Albyberget, home to 1,300 apartments, runs directly through Tingstorget
– In addition to these factors, the project was built with high density on a very limited footprint, creating intense pressure for material delivery and logistics
Titania addressed these challenges through early-stage planning and close communication with municipal departments and other stakeholders. Temporary solutions were implemented to ensure accessibility throughout the construction period. However, the core strategy for overcoming these obstacles was an industrial approach to production and logistics, aimed at both shortening the construction timeline and reducing the number of on-site operations. A shorter build time made disruptions to accessibility more manageable for affected parties. Fewer on-site operations (with the construction site functioning more as an assembly and installation zone) reduced noise and the number of workers present, minimizing disturbances. In addition to these benefits, a short construction period also allowed commercial spaces to be established simultaneously and begin operating once residents had moved in, ensuring immediate access to local purchasing power.
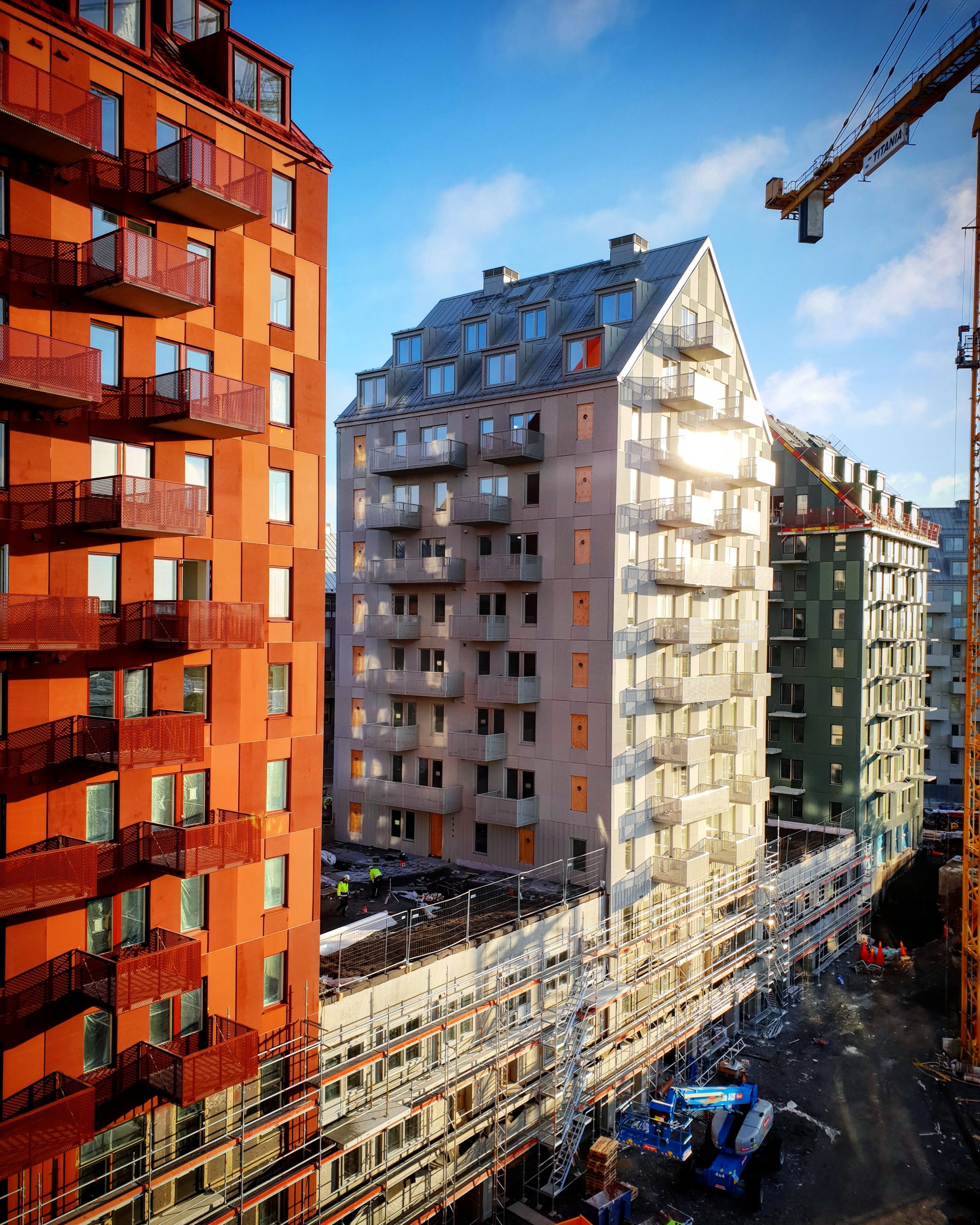
Efficient and industrialized construction with maintained quality
Titania has demonstrated at Tingstorget that construction can be carried out efficiently, industrially, and within a short timeframe, while still maintaining high quality in execution. This has been made possible through detailed planning already at the zoning stage, as well as clear requirements and early engagement with suppliers and factories. The façades are entirely prefabricated but do not give the impression of being composed of assembled façade elements. This has been achieved through beveling and variation in the façade components, as well as carefully considered design solutions—for example, at corners and joints between elements. The complex gable roofs were built in a factory facility that Titania acquired for this purpose in a nearby industrial area. The bathrooms were produced as modules, tiled by robots in Kalix, then transported and installed according to the just-in-time principle.
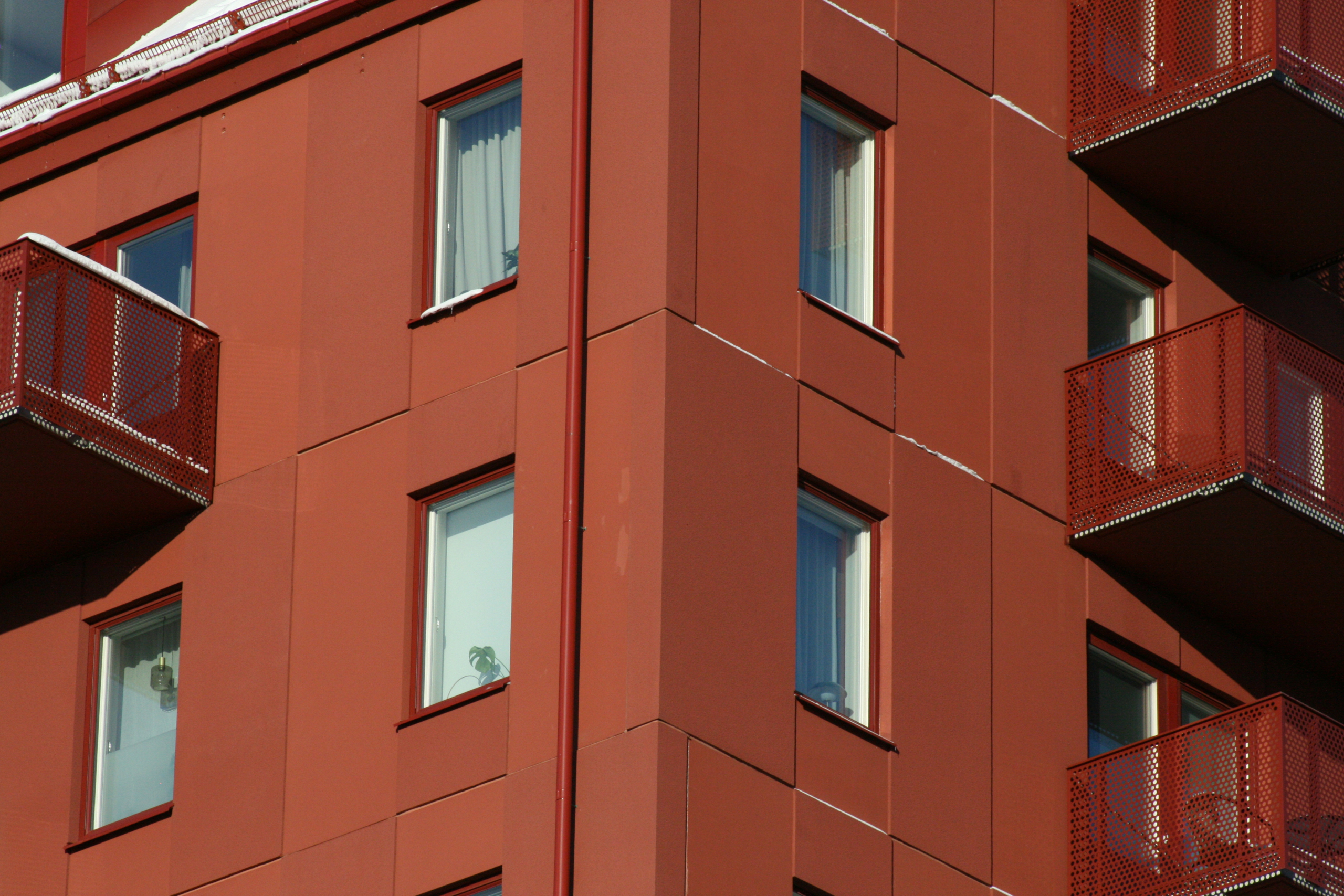
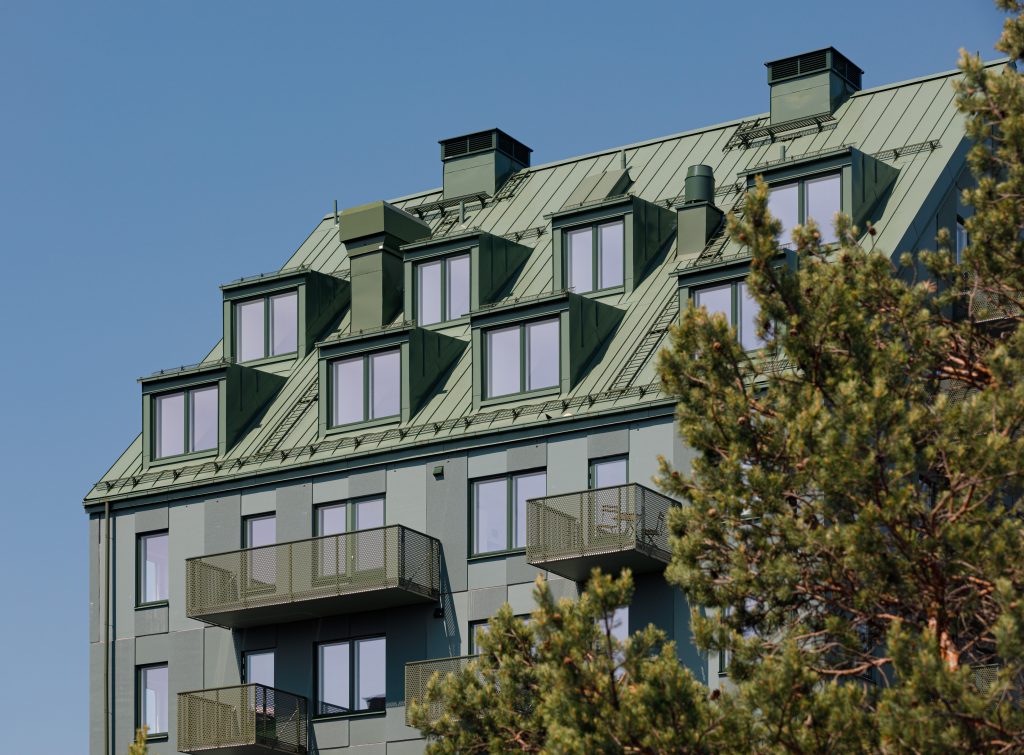
Cost savings must not compromise the overall impression
Titania believes that the perception of quality often requires investments that may not be immediately justifiable from an economic standpoint, nor easily defined during the zoning phase—but which pay off in the long run by enhancing the company’s appeal as a partner to municipalities. Savings should be made at the macro level—through efficient construction planning—not by cutting corners on execution details that disproportionately distort the overall vision of the project. At Tingstorget, one example of this philosophy is the decision to make the buildings completely monochromatic. This included matching colors across ventilation units, downpipes, balcony undersides, railings, and more—an effort that cost several million kronor. Had Titania opted for standard aluminum railings or off-the-shelf painted ventilation units, the cohesive visual impression of the area would have been compromised.
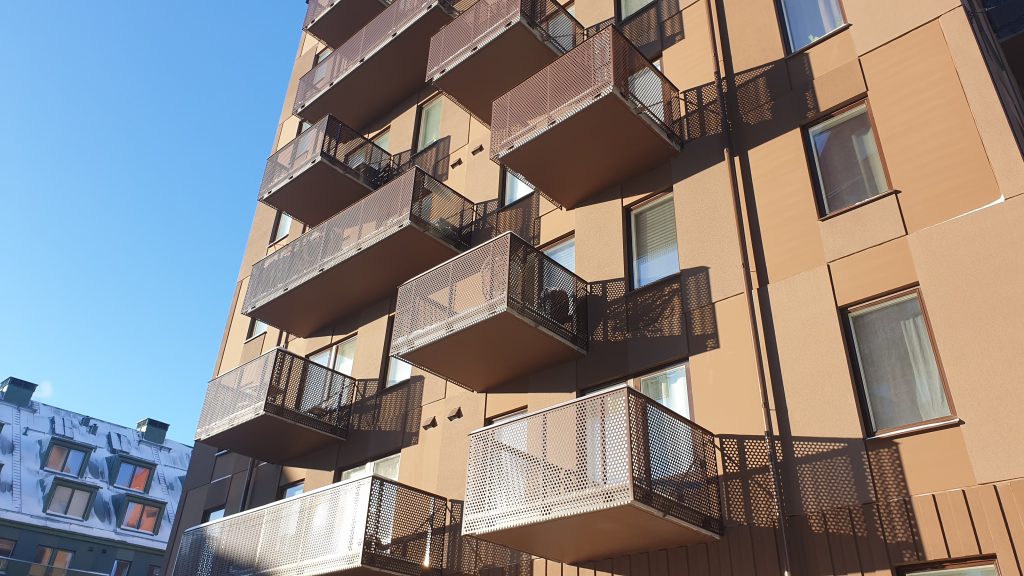
Activity-based ground floors made possible through strategic planning
At Tingstorget, Titania has demonstrated that even in areas with weak market conditions, it is possible to establish activity-based ground floors featuring attractive, urban-style commercial spaces that foster social interaction and vibrancy. Today, Tingstorget hosts three different restaurants, despite market studies prior to the project indicating the feasibility of only one. This success was made possible through early dialogue with the municipality during the zoning phase, discussing how the design of the square, development density, and apartment sizes could enable the desired commercial mix. Titania also deliberately planned for this outcome by making targeted investments to adapt the premises for restaurant use (such as grease traps, ventilation systems, larger windows, etc.), choosing not to pass these costs on to tenants. Additionally, they adjusted rental levels downward to ensure the viability of restaurant operations. With a long-term perspective, recognizing that restaurants enhance the overall value of the area, Titania chose to absorb these costs, even though it would have been more profitable in the short term to lease the spaces to the highest bidder, regardless of their contribution to the neighborhood.
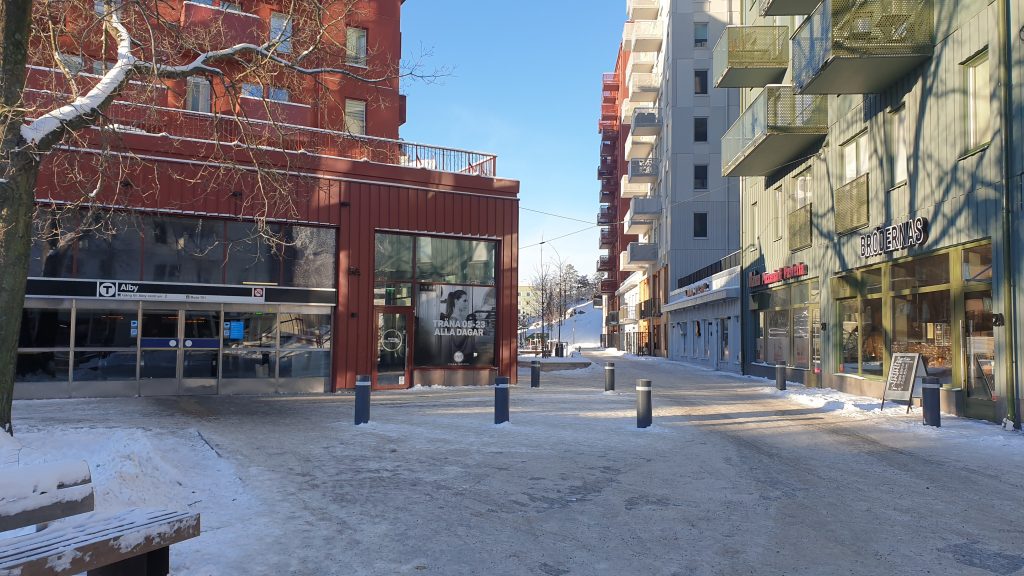
Large housing associations enable holistic planning
Titania has developed a model to ensure the character of an area is preserved, particularly regarding the type of commercial premises, when the property is transferred to a housing cooperative. The model involves creating sufficiently large cooperatives (for example, Brf Tingshöjden consists of 358 apartments, a scale common for HSB and Riksbyggen in the 1960s and 70s, but rare today). This scale enables a holistic approach to the value of a well-curated offering. Rather than leaving the type of commercial tenants to chance, Titania secures the desired character through targeted investments in infrastructure, such as those mentioned earlier, which bind the cooperative to lease the premises to the intended type of business.
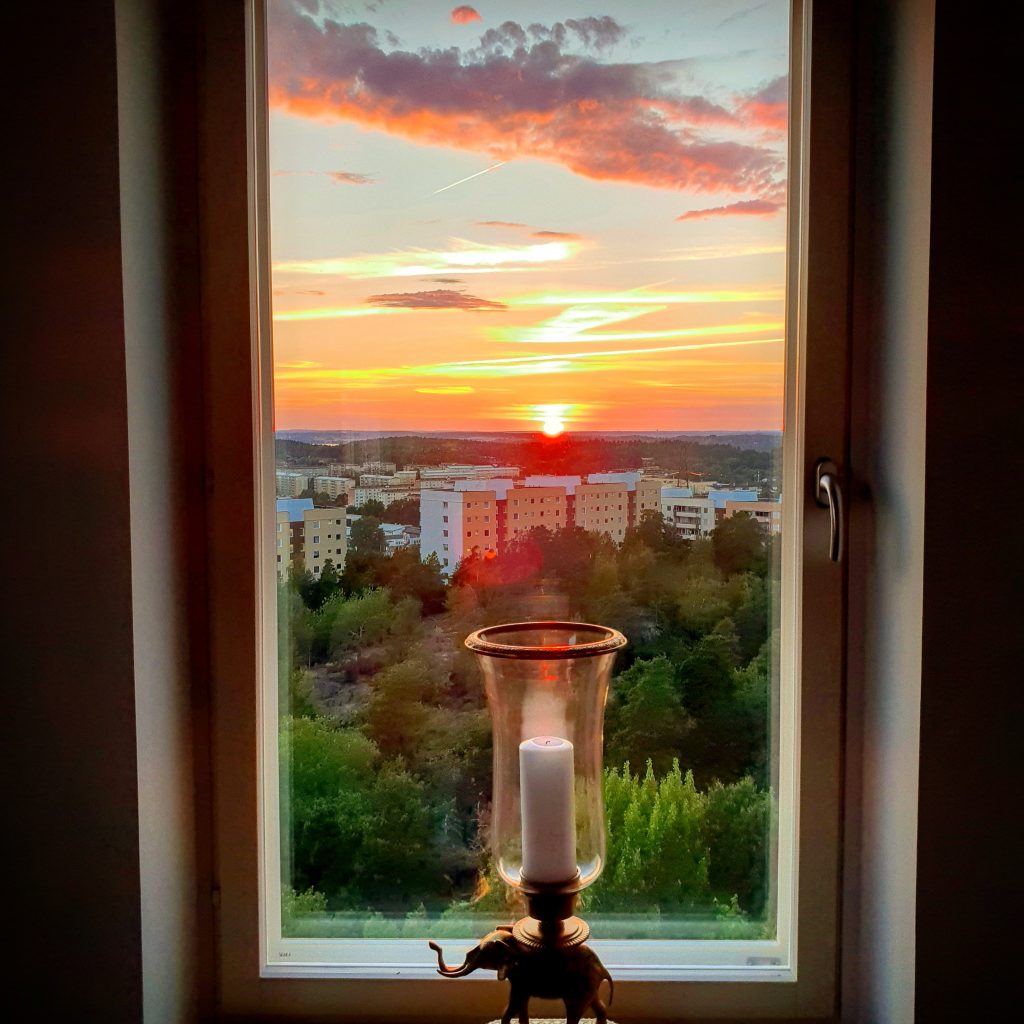
Detailed planning from an early stage
Titania operates on the principle that achieving alignment between vision and execution, across stakeholder coordination, design, timelines, and neighborhood character, requires a willingness to invest in relatively detailed planning already during the zoning phase. While this can be frustrating, as the zoning process often involves detours that must be explored and ultimately discarded for various reasons, skipping this level of early planning poses significant risks. Especially in constrained sites like Tingstorget, failing to conduct detailed design early on can lead to late-stage discoveries, such as realizing entire buildings need to be widened by a meter due to overlooked requirements like fire shafts or technical clearances. Such issues, if discovered after the zoning plan has gained legal force, can cause major complications. Beyond early-stage planning, genuine construction experience and proactive communication with suppliers and experts during the zoning phase are essential to understanding what is realistically achievable.
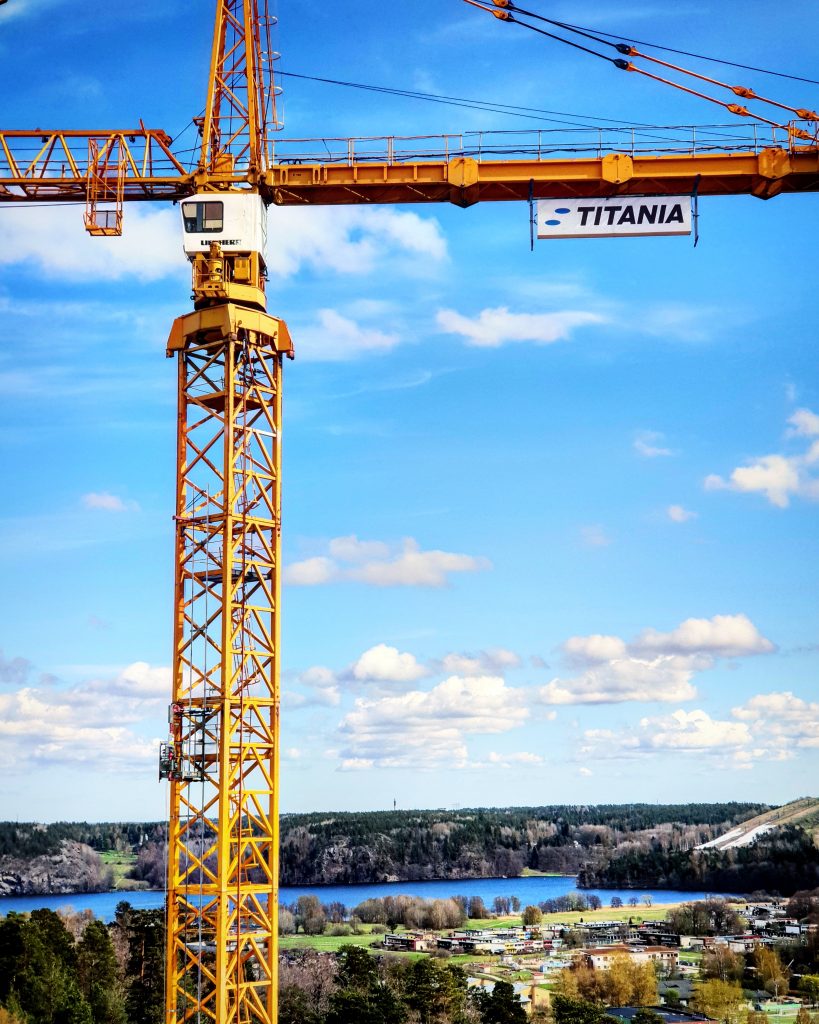
Understanding the municipality’s vision
Realism in what can actually be implemented is central to Titania’s approach. A deep understanding of the municipality’s vision and of how crucial it is for us as property developers to communicate the conditions for realizing that vision, and then work consistently throughout the project to fulfill it, is one of our greatest strengths. We place high value on alignment between the original vision and the final execution. The developments we propose must be feasible in reality. It is not uncommon for computer-generated renderings to bear little resemblance to the completed result, which can understandably lead to disappointment and a sense of betrayal among municipal officials and politicians who have entered into agreements with a developer. Below, you can see images that demonstrate the strong correlation between the vision and the final outcome at Tingstorget. Such a high level of consistency is rare.
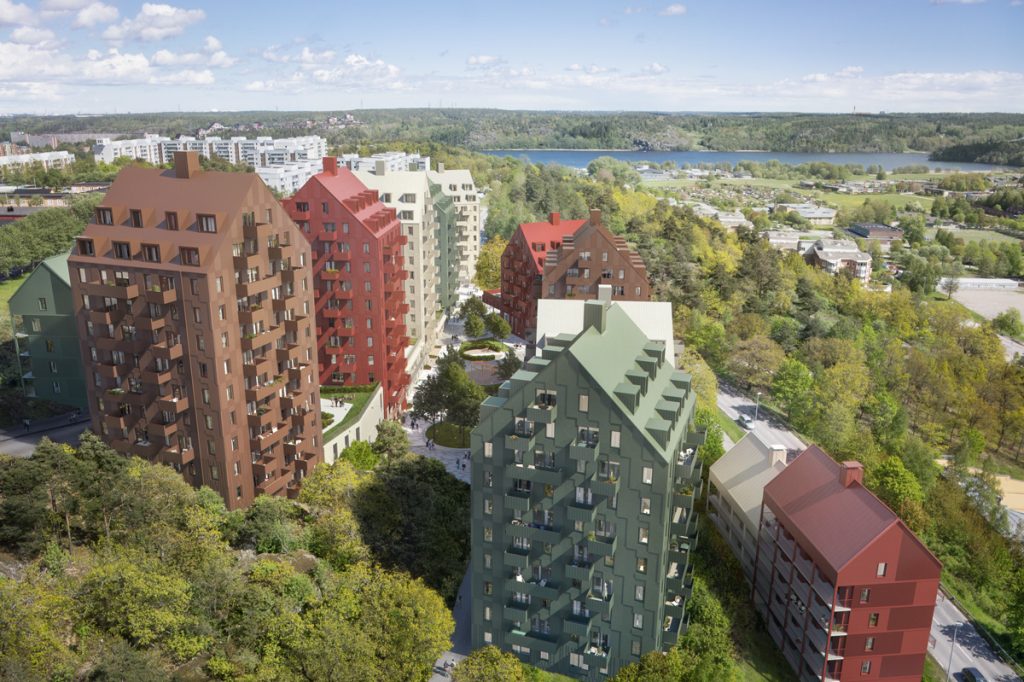
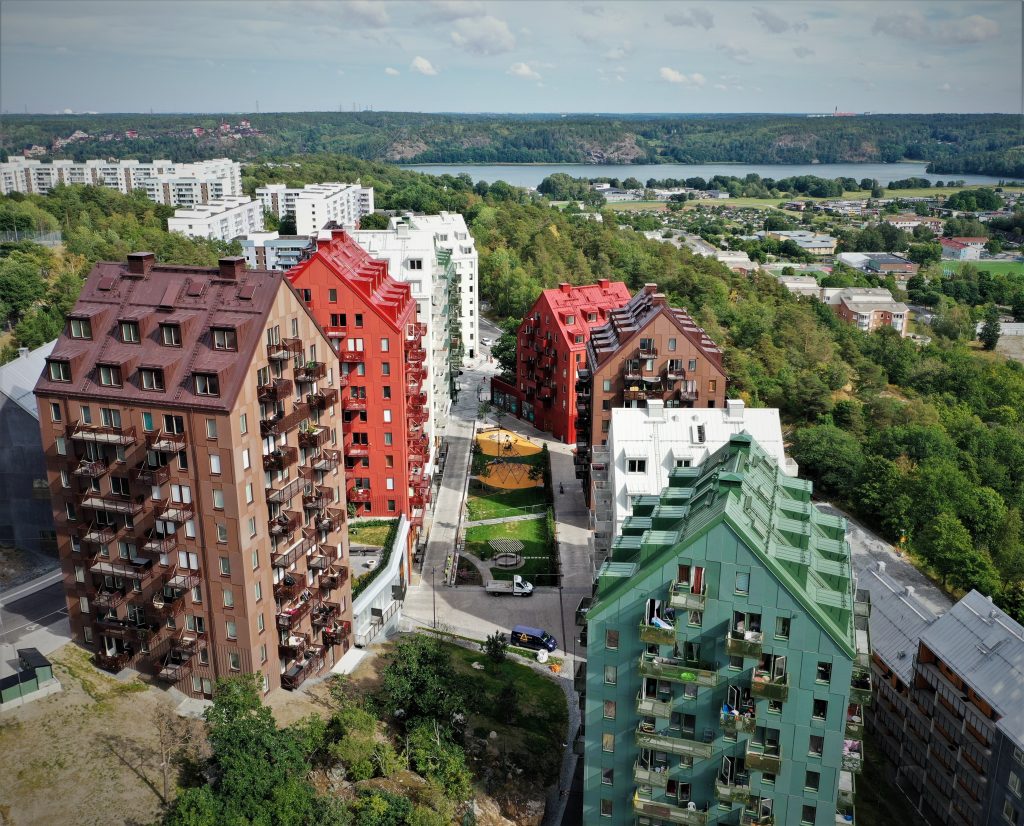
Common challenges in Million Programme areas
Many of Sweden’s Million Programme neighborhoods face similar architectural and urban planning challenges as those encountered at Tingstorget. Below are some of the key issues and proposed solutions:
- The concept of traffic separation creates unattractive environments that are perceived as unsafe by both residents and visitors.
From a traffic perspective, cars tend to drive fast on wide roads; socially, pedestrian tunnels and overpasses often feel insecure and isolating. These structures act as barriers and hinder spontaneous encounters.
Solution: The traffic separation is dismantled through various measures, with the city as a meeting place as the guiding ideal. What is currently perceived as roads is transformed to be experienced as streets. This is achieved by narrowing roadways, widening sidewalks and potentially adding bike lanes, enabling curbside parking, and placing building entrances directly adjacent to sidewalks and streets to evoke a sense of urban structure. This transformation allows for the removal of pedestrian bridges and tunnels, and encourages interaction between cars, cyclists, and pedestrians at a human pace. Additional measures may include extending cobblestone paving from squares across pedestrian crossings to signal that one is entering a zone where slowing down is expected—beyond what regulations require.
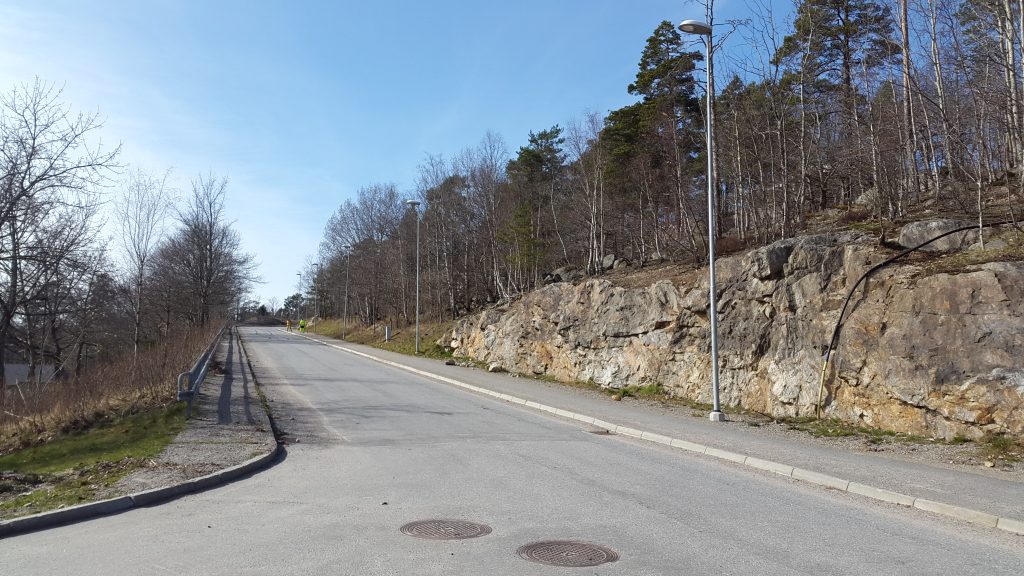
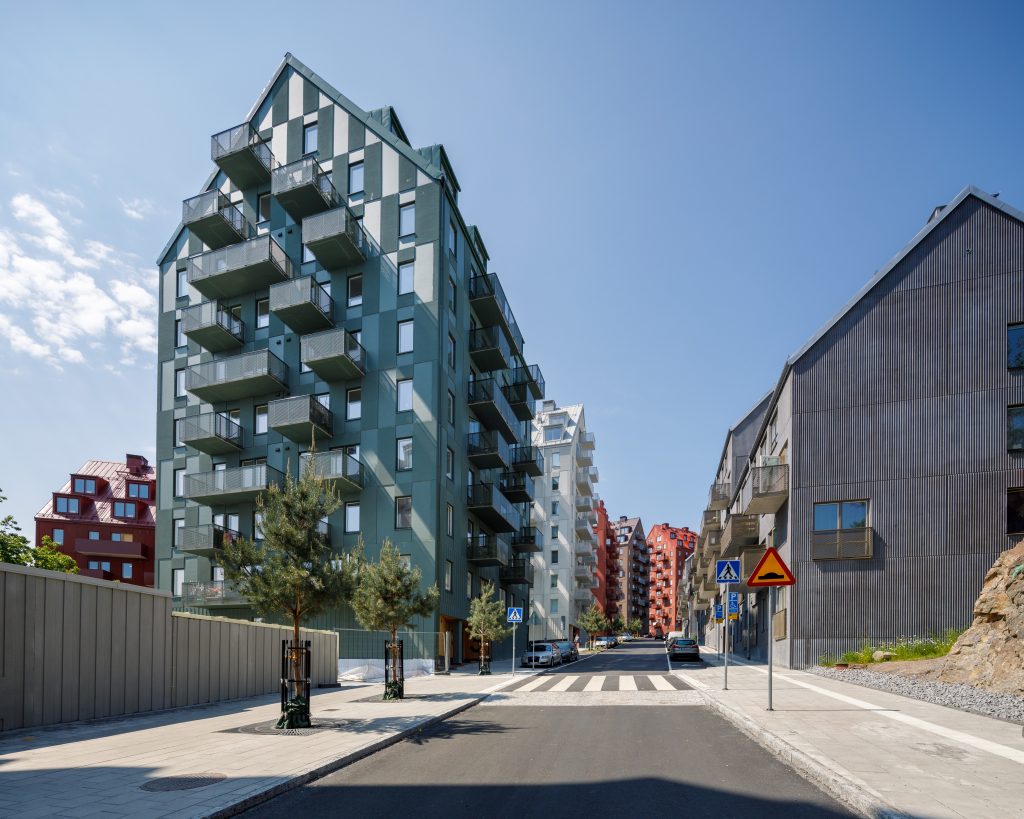
- Blasting and leveling of land, where the natural terrain is no longer discernible, deprives the site of its context. Combined with the uniformity of the buildings, this results in large-scale, sterile, and monotonous environments.
Solution: Where possible, development should be adapted to the natural variations in elevation, and areas of untouched land should be preserved to ensure the site feels connected to the surrounding landscape.
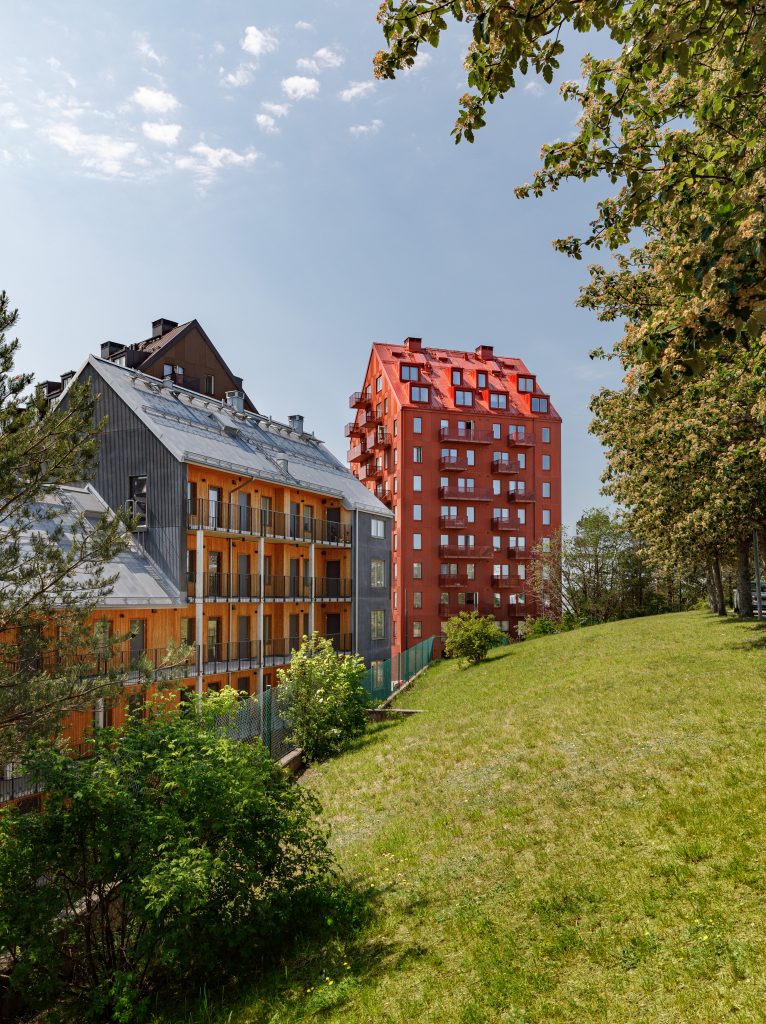
- The design of the outdoor spaces (the land between buildings) is uniform throughout the area, with the same types of vegetation, paving, and materials. The lack of clear boundaries between public space, semi-public areas, courtyard gardens, shared yards, and private patios diminishes residents’ sense of belonging and care for their immediate surroundings. Instead, it creates anonymous and insecure environments that feel ownerless. These areas lack the dynamic quality found in places where more private activities, such as residents grilling in the courtyard, occur side by side with public movement, like visitors cycling through the neighborhood.
Solution: Outdoor environments should feature clear visual distinctions without creating physical barriers. Variations in vegetation, design, and symbolic markers should indicate which parts of the site are public squares (fully public), neighborhood parks (semi-public), shared courtyards (intended for residents of adjacent buildings), and private spaces (such as residential patios).
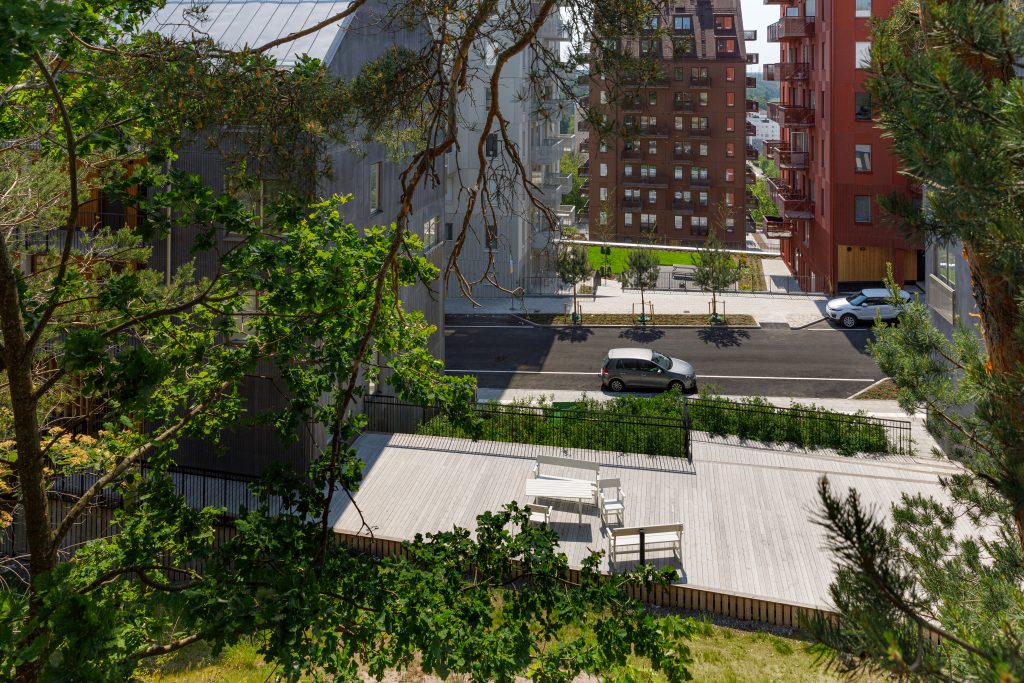
- Many urban areas are often designed based on the idea of separating residential and workplace functions. This leads to neighborhoods being emptied of people during parts of the day, lacking the vibrancy and activity that naturally arise when workplaces are integrated into residential environments.
Solution: With thoughtful planning and targeted investment, even areas with limited market potential can be developed with active ground floors that house attractive, urban commercial spaces, creating meeting places and fostering life and movement.
- The buildings’ shapes and facades are uniform and visibly industrial in their construction, with exposed joints in the prefabricated elements. The lack of variation and the impression that the built environment has not been shaped by human hands contribute to a sterile atmosphere.
Solution: The rigid lines of the buildings can be softened through design interventions such as angled roofs, dormer windows, varied balcony placements, and diversity in facade textures.
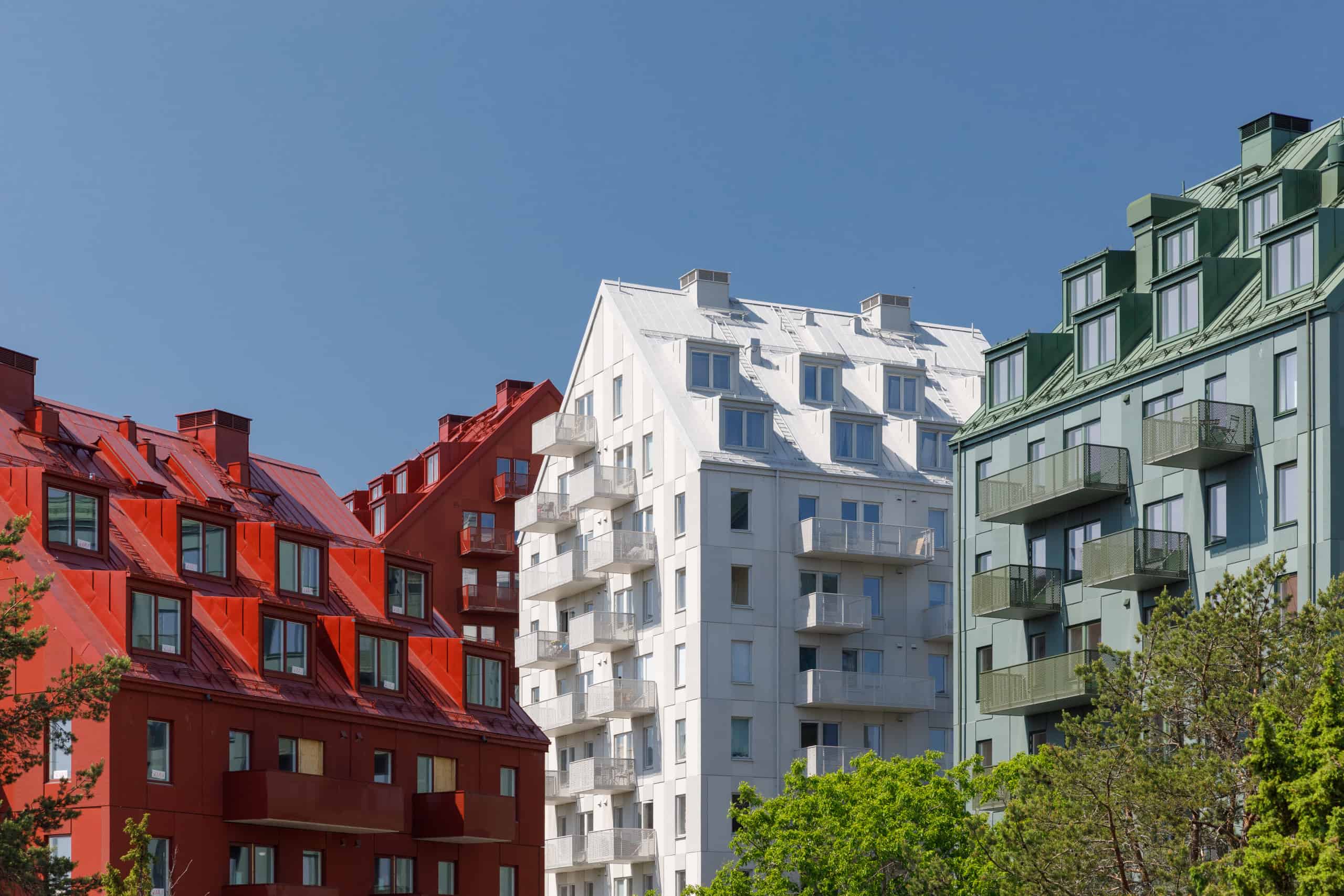
- The ground floors are closed off, often lacking shops or residential units. Instead, enclosed bicycle storage rooms, laundry facilities, and similar spaces have been placed here. This design contributes to dark, enclosed, and insecure environments.
Solution: Ground floors should be opened up, made engaging and activity-based, either through commercial premises, residential units, or some form of open communal spaces. Technical rooms, bicycle storage, and similar functions should be placed in less visible, darker areas.
- The areas are characterized by an excess of paved surfaces.
Solution: While certain surfaces must necessarily be paved (such as roads and squares), spaces that do not require it, like shared courtyards, can benefit from vegetation and permeable ground coverings.
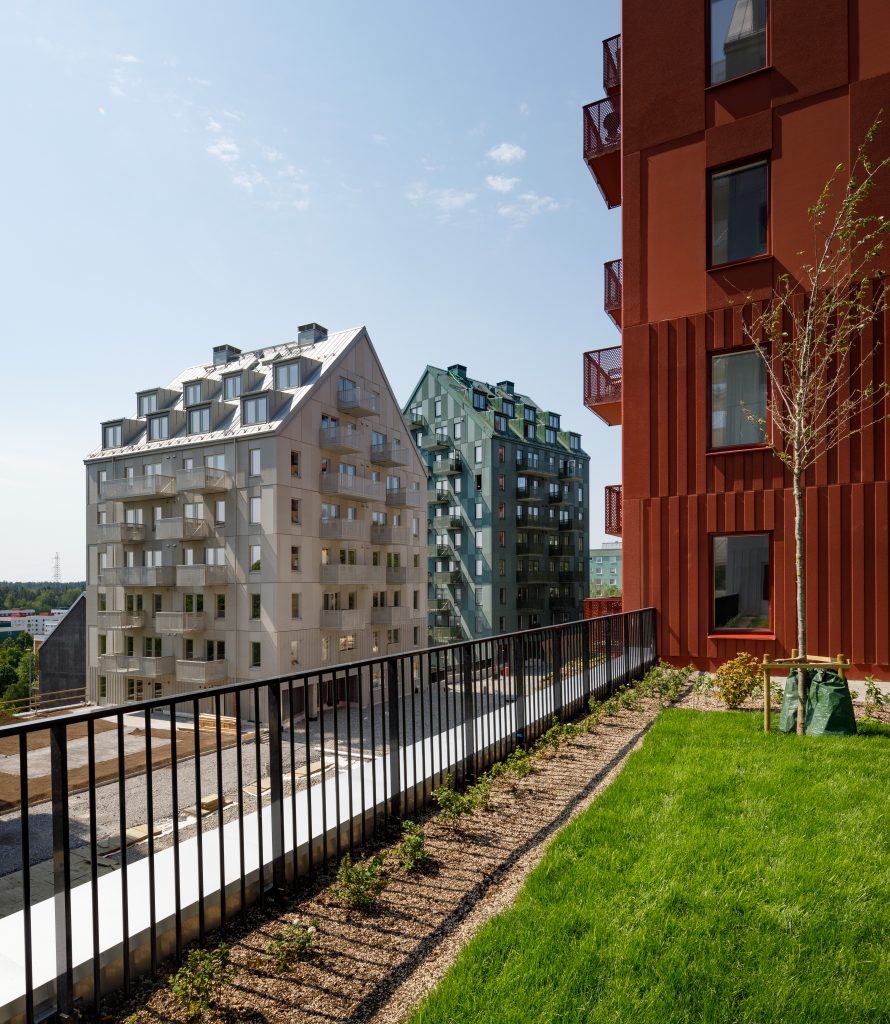
- These areas often struggle with social challenges, where issues such as integration, limited employment opportunities, and low purchasing power present additional obstacles to transforming the neighborhoods in a positive direction.
Solution: Where possible, tenure forms should be diversified so that new developments include a mix of ownership (e.g. condominiums or other forms) and rental units. Ownership through condominiums enables local residents who are potential buyers to purchase within their own neighborhood and move up the housing ladder, an opportunity that is otherwise rare in these areas. Without such options, potential buyers tend to leave the area, which further drains its purchasing power.